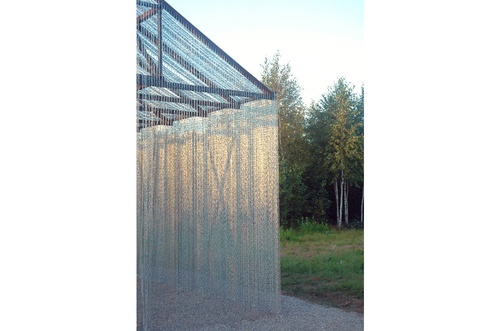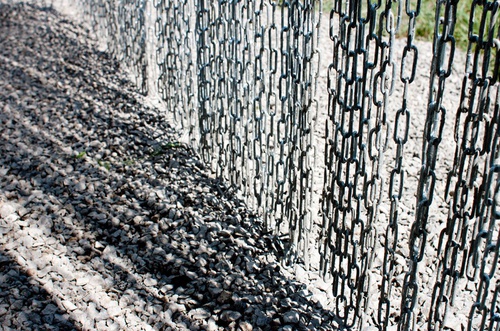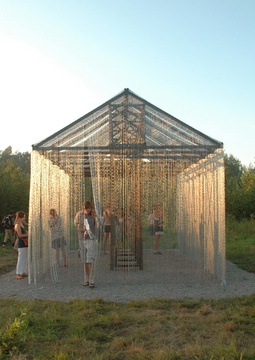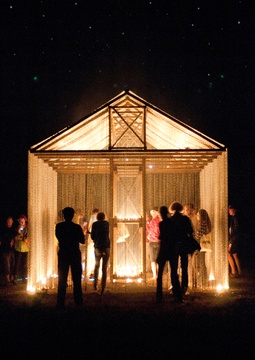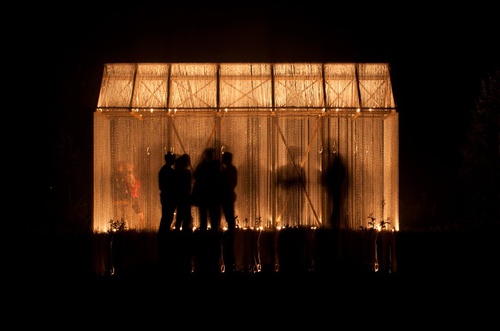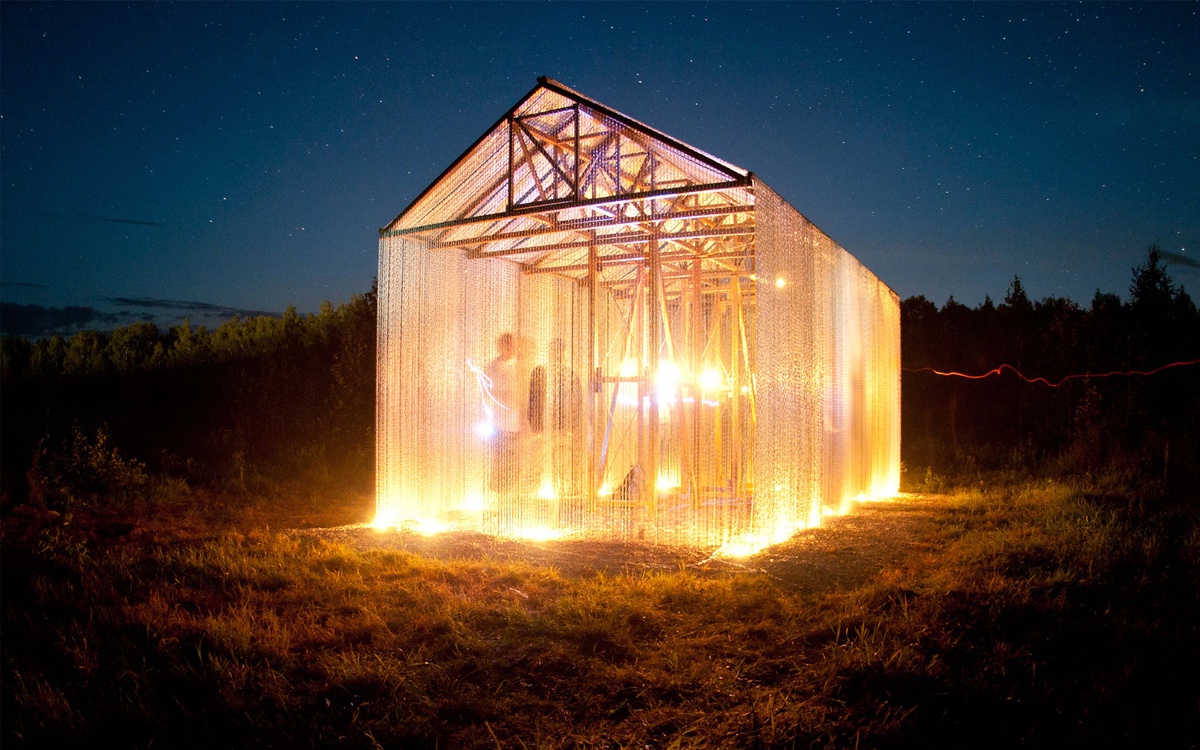
Standless Steel
Type – Pavilion
Location – Nikola-Lenivets, Russia
Year – 2011
"STAINDLESS STEEL" was realized as a special project for the Landscape Projects Festival “Archstoyanie 2011”
The simple and traditional form. Iconic image. Seen from afar, it is a laconic, monolithic volume without doors, feauturing a rectangular layout (5x10m), a pitched roof, and a maximum height of 5m.
Up close, it looks precarious and permeable. The walls - a curtain of metal chains. The surface is iridescent and oscillating, responding to touch. You may enter wherever you wish, hear the chains sound and gravel crunch. Thin vertical rack in the center of the frame structure supporting a light roof structure.
This is a place for non-materialistic values, a meaningful void.
ARCHDAILY
http://www.archdaily.com/158927/standless-steel-fast
ARCHITIZER
http://architizer.com/projects/standless-steel/
The simple and traditional form. Iconic image. Seen from afar, it is a laconic, monolithic volume without doors, feauturing a rectangular layout (5x10m), a pitched roof, and a maximum height of 5m.
Up close, it looks precarious and permeable. The walls - a curtain of metal chains. The surface is iridescent and oscillating, responding to touch. You may enter wherever you wish, hear the chains sound and gravel crunch. Thin vertical rack in the center of the frame structure supporting a light roof structure.
This is a place for non-materialistic values, a meaningful void.
ARCHDAILY
http://www.archdaily.com/158927/standless-steel-fast
ARCHITIZER
http://architizer.com/projects/standless-steel/
