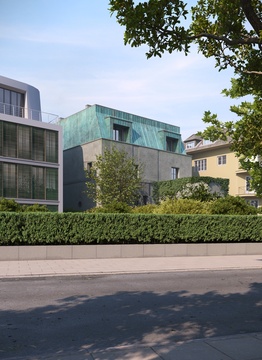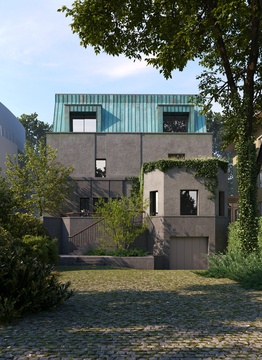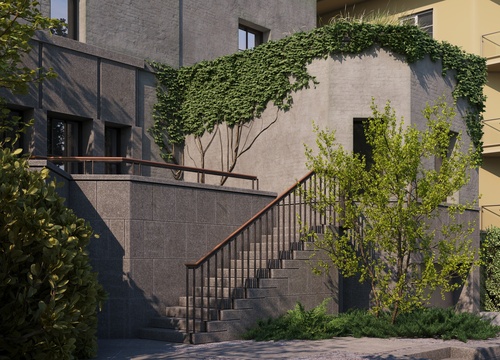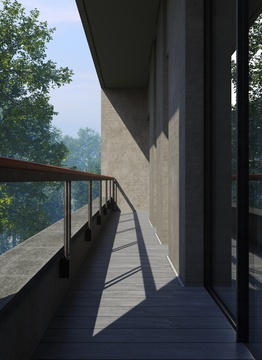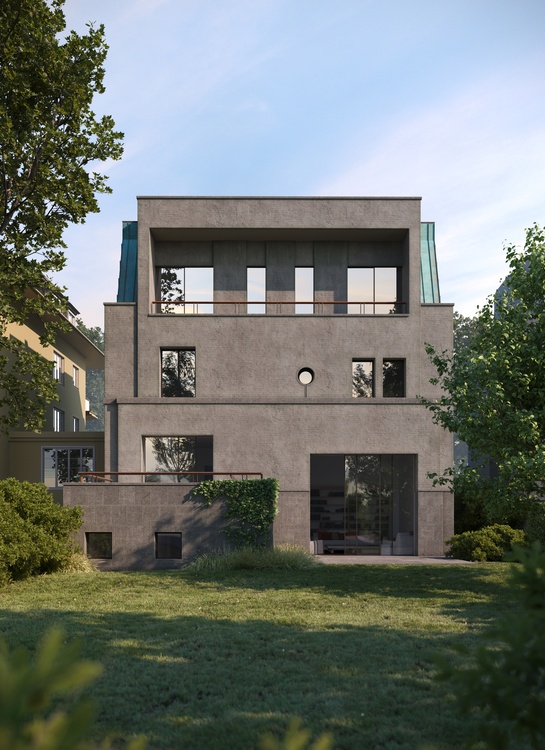
Ca’ Tra
Type – Private house
Location – Hamburg, Germany
Date –
This project is made to rehabilitate an existing house. The outside wall dimensions must be preserved - this is a requirement dictated by the city. The height can be slightly changed, the house will become taller, the roof is completely superstructured. Inside the building envelope everything is cleaned out and a new structure of floors, stairs and rooms are created. The facades are also completely redesigned, new windows, walls surface patterns and finishes are invented.
