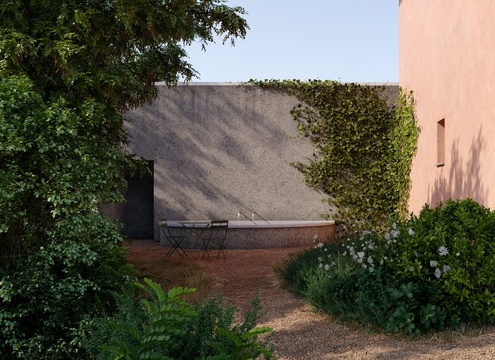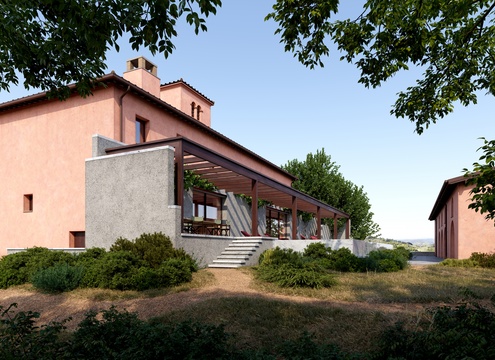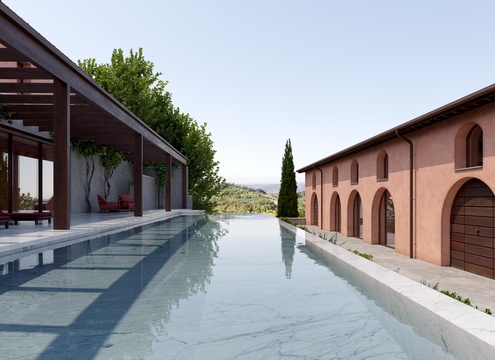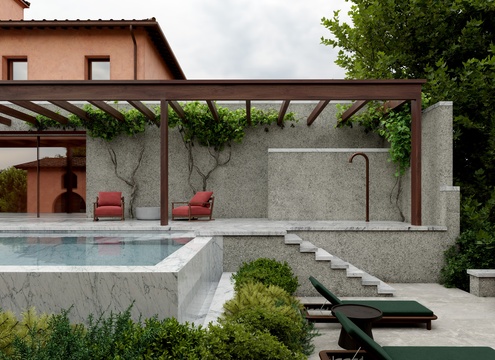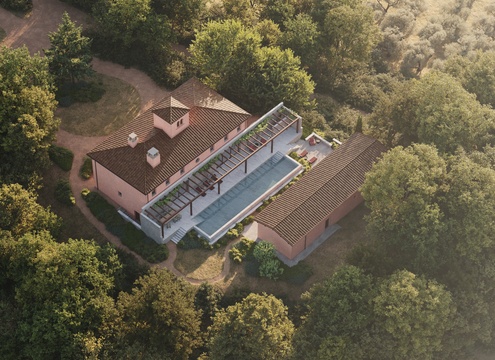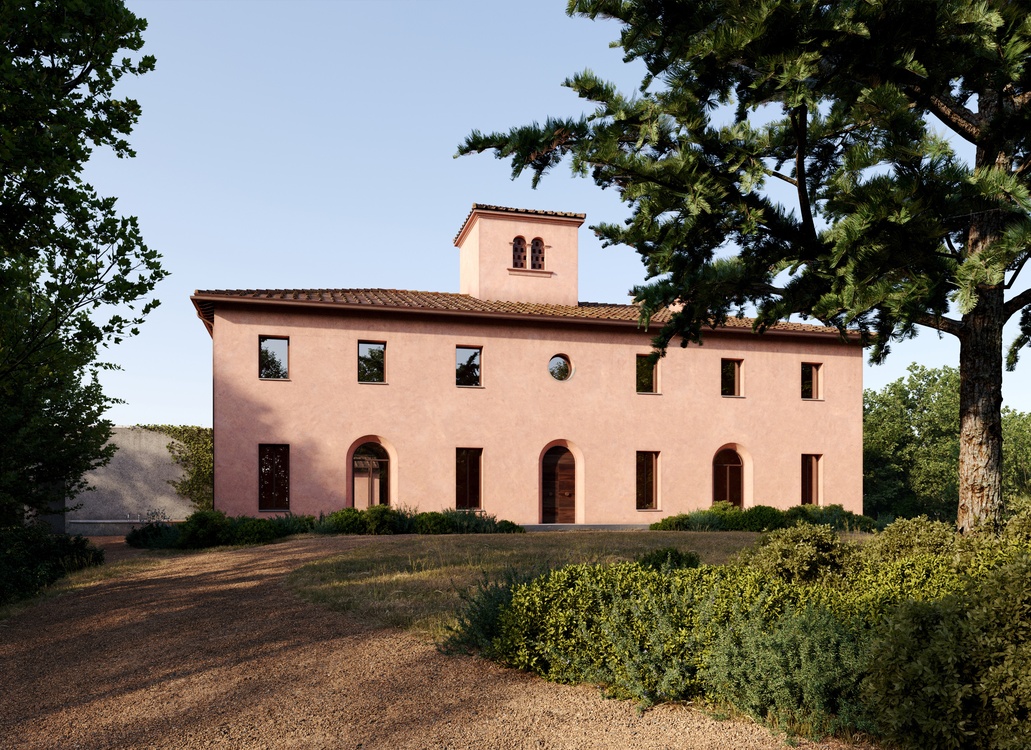
Casa Leopoldina
Type – Country house
Location – Tuscany, Italy
Date –
In the picturesque Tuscan countryside, among the hills covered with Chianti vineyards, Casa Leopoldina, a former farmhouse, is located at the top of one of them. The property consists of two existing buildings - an example of the historical architectural heritage of the area, which dates back to an initiative by Duke Pietro Leopoldo.
In our concept, working with the exterior of existing buildings, we adhere mainly to the preservation of truly authentic parts. These are mainly walls, slopes and heights of roofs, and arched door and window openings on facades and, of course, the dovecote tower of the Manor House. Meanwhile, parts such as the northwestern end of the Rustico or the northeast facade of the Manor House, which are not of historical value, have been redesigned.
On the site, we created a parterre in front of the southwest (main) facade of the Manor House and led a path to the new delicate stone steps of the main entrance. Small footpaths branch off from the parterre, running around the building. They lead us to a more private space located between two existing heritage buildings. This space is shaped with three components: new pergola structure extension attached to the northeast facade of the Manor House, outdoor swimming pool and an open terrace attached to the southwest facade of the Rustico.
The pergola, which is an homage to a loggia, can be accessed not only from the inner space of the Manor House, but also by going around it from the west side. Where a small garden with a fountain meets. To the left of the semi-circular fountain, near the pergola wall, there is an opening with stairs leading to the pergola and the pool. The pool is on the same level as the ground floor of the Manor House. The lower terrace of the Rustico can be accessed from the pergola by going down the stairs.
On the southeast façade of the Manor House, there is an entrance from outdoor to the basement. A path runs alongside, leading to the stairs of the pergola, located at its southeastern end, the pool and the terrace of the Rustico.
In the project three components: a pergola structure, a swimming pool and a lower open terrace, are designed as a single entity, a kind of compound element. It completely fills the space between the existing buildings, like an inlay or an incrustation - a spatial intarsia. This built-in horizontal architecton enriches the property with new qualities, new scenic characteristics of the surrounding nature, and new usage scenarios. It is not dominant yet looks sculptural, designed rather as an architectural landscape element.
