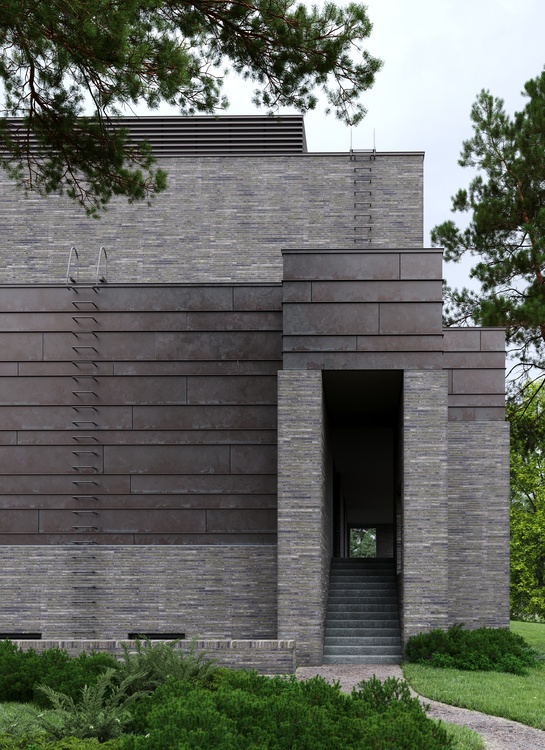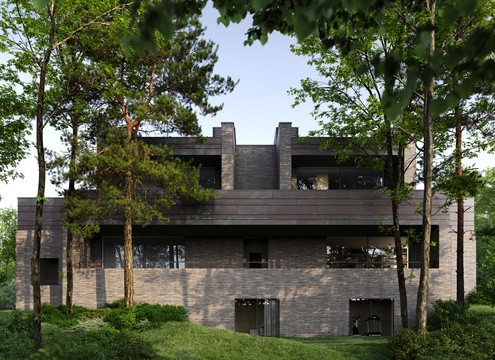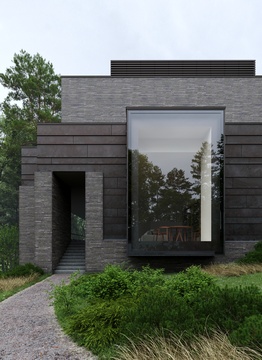
Garden Hall
Type – Private residence
Location – Moscow region, Russia
Date –
West of the city, on a site with a large old garden, we invented a massive, almost symmetrical in its composition building. The facades are made of brick and brown patinated copper.
Having limits on the permitted building area and, in addition, to preserve the existing trees, we could not “flatten” the building into a single story on the lot. Following the room program, we arranged all the necessary spaces in three levels, one basement and two above ground. Wherever possible, we created pits to bring natural light into the basement rooms. On the ground floor, on the opposite side of the main entrance to the building, we made a vast terrace with a roof canopy without intermediate columns. So that it rests only on the outermost massive pylons, in the thickness of which are made stairs to this terrace, which provide access from the site.
Inside the building, two large spaces face this terrace: a living room with a fireplace and a large dining room-kitchen also with a fireplace. These spaces cover most of the ground floor. On the same floor, almost in the center of the building, there is the Scamozzian passageway staircase that splits these two large spaces.
On the ground floor, through this staircase one can go straight through it from the main entrance to the large terrace, thus crossing the building. Either by going down the staircase to the basement or by going up it to the first floor, as well.
On the first floor there are two spacious bedroom suites for the owners. Their volumes on the outside of the building are shifted from the edges of the lower volume to each other and are centered. Moreover, the façade is proportioned so that these first-floor volumes have a vertical character in opposition to the horizontal “recumbent” lower volume of ground and basement floors. In this way we managed to develop compositionally the resulting one massive rectangle of the building into an actually three-part composition with dominant and subordinate elements.
The next level of work led us to the development of wall surfaces. By including copper belts in the façade design and filling some parts of the wall with copper coating, we created such a façade design, looking at the fact that one can imagine that a certain brick structure was previous, and what is finished with copper are new elements, by which it was possible to reconstruct and adapt the “old”.

