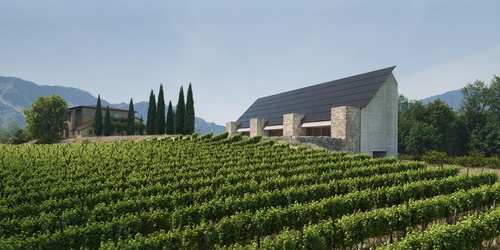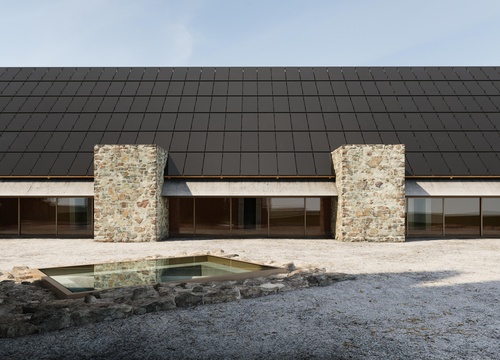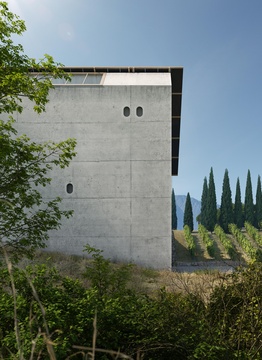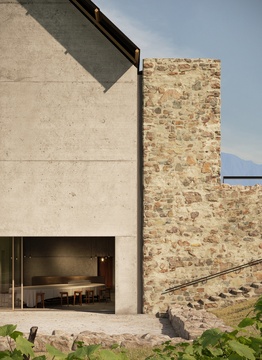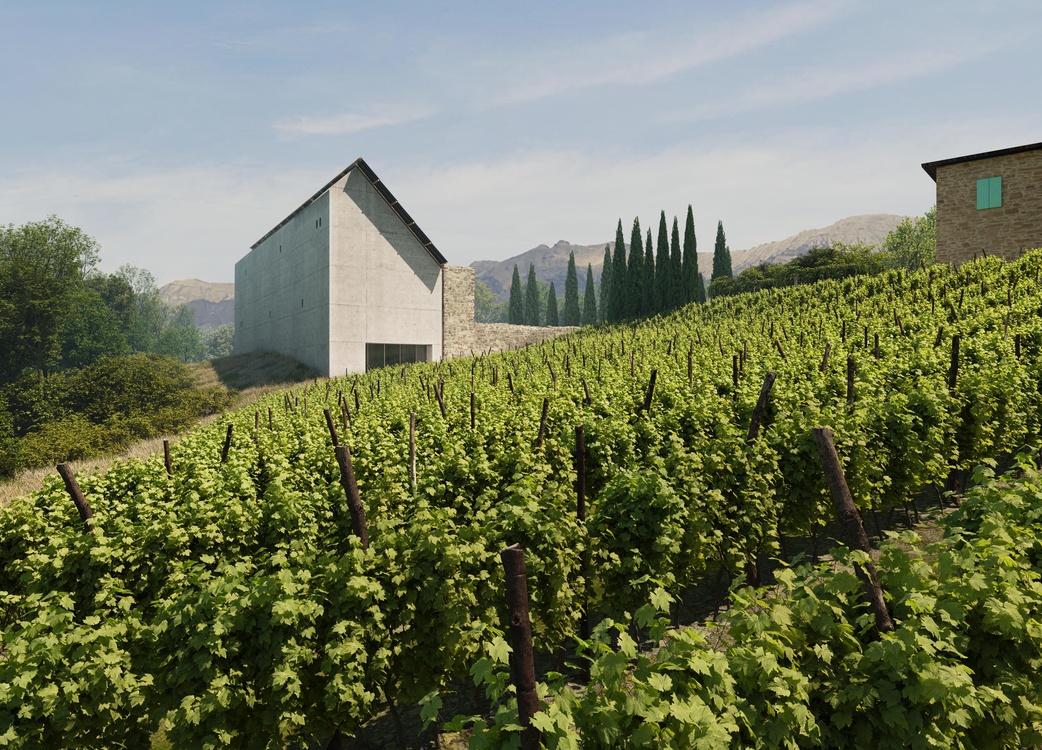
Harvest Loggia
Type – Winery
Location – Tuscany, Italy
Date –
The area where the project is located, Lunigiana, is renowned for its long and distinguished winemaking tradition as well as for the picturesque landscape of north-west Tuscany, with its numerous medieval small towns and villages with local stone masonry houses, dense forests, groves and vineyards sheltering high hills. Apart from this, Podere is also of particular interest, scattered throughout this splendid region and representing unique monuments of stone vernacular architecture, some of which have survived since the Middle Ages.
In one of these attractive places, Podere Fedespina winery, located on top of a beautiful hill the new building, in addition to the historic ones, is envisaged as a part of ambitious renovation project Cultural Winery.
The location and composition of the volumes of existing buildings in this Podere and the very atmosphere of the place, as well as the position of the site for the new building on the other side of the road, led us to imagine that together with the new building as a venue for various events, from wine tastings, to exhibitions and concerts, it, this place, could be imagined as a small village, a kind of Borgho. Following this thought, we decided to create a place that is found in any Italian town - Piazza with Loggia. The associations are many - a place where people come together, market, a scene where a spectacle can take place or art objects can be exhibited and where, of course, the fun of the harvest festival can be had. That's how we named our project - Harvest Loggia - an event space, a kind of people gathering center a place to celebrate a joy of life.
The new building is set back as far as possible to the northern boundary of the project area site and from the west side it gets a bit into the new vineyard area. On the east side, we are making a new road and loading area.
The building consists of three floors. Large underground one, which is located exactly beneath the above-ground part and underneath the entire Piazza. And two levels in the above-ground part, one of which is extended and mainly represented by a large space with a cylindrical vault, and the other one which is under roof slope, kind of mezzanine.
Underground level, basement floor, houses cafeteria and tasting space with preparatory kitchen and pantries, wine cellar as well as technical and storage facilities. The tasting space owns the terrace as a vantage point to enjoy vineyard area and panoramic views to the valley and surroundings mountainous hills.
On the ground floor there is a large elongated hall with a cylindrical vault, which faces south towards the Piazza with three wide openings with sliding windows. The openings are formed by four crouched rectangular columns clad in traditional local sandstone. They contain utility rooms, shafts and an elevator for visitors to access the basement floor. The vaulted space is the main internal event space, in which we have also provided a height-adjustable floor so that, for example, a kind of amphitheater can be formed for a chamber concert or for better seats for a movie watching. At the ends of this room there are blind walls. And from the north side there is a wall with elegant door openings which lead either to stairs to the basement floor and mezzanine, service lift and toilets. Office, meeting room and archive are located on the mezzanine level. The entire overground structure is under a vast pitched roof that carries south-facing solar panels.
The Piazza in front of the Loggia turned out to be spacious. There are stairs that leads down to the cafeteria and tasting space terrace. We also came up with the idea of putting a sort of well in this Piazza. But this is a sky light through which light enters the wine cellar. Like kind of mark, it is located in the place where the wall of the basement shifts.
The exterior of the building is mainly rendered in two materials: local send stone cladding and exposed cast concrete. Although, apart from this, the sloping roof is actively represented by the dark glossy plain of the solar panels.
