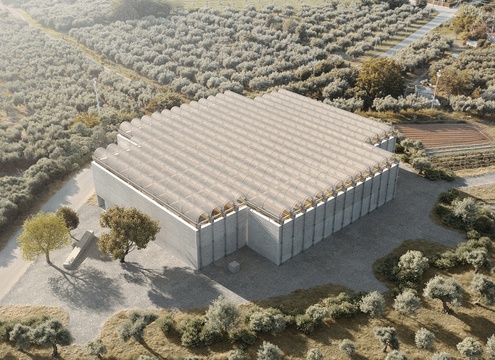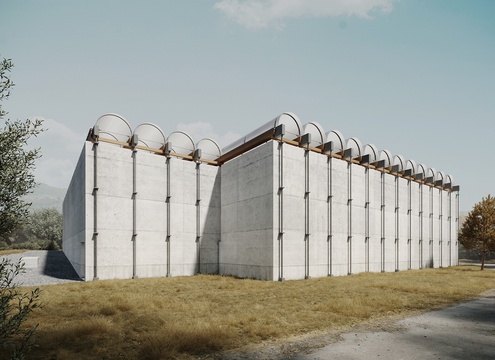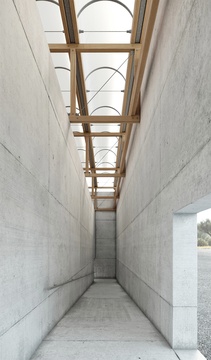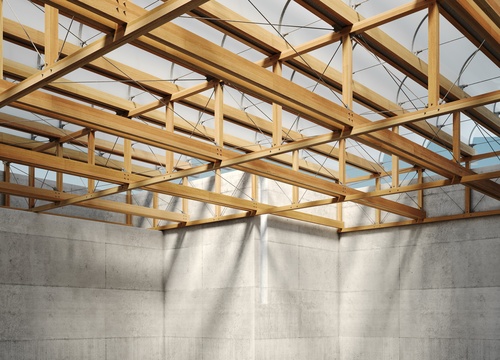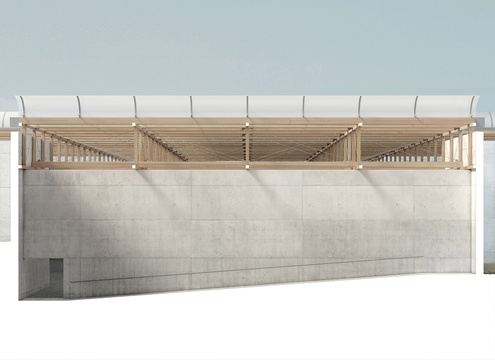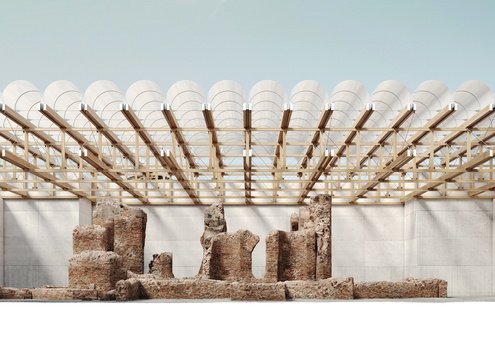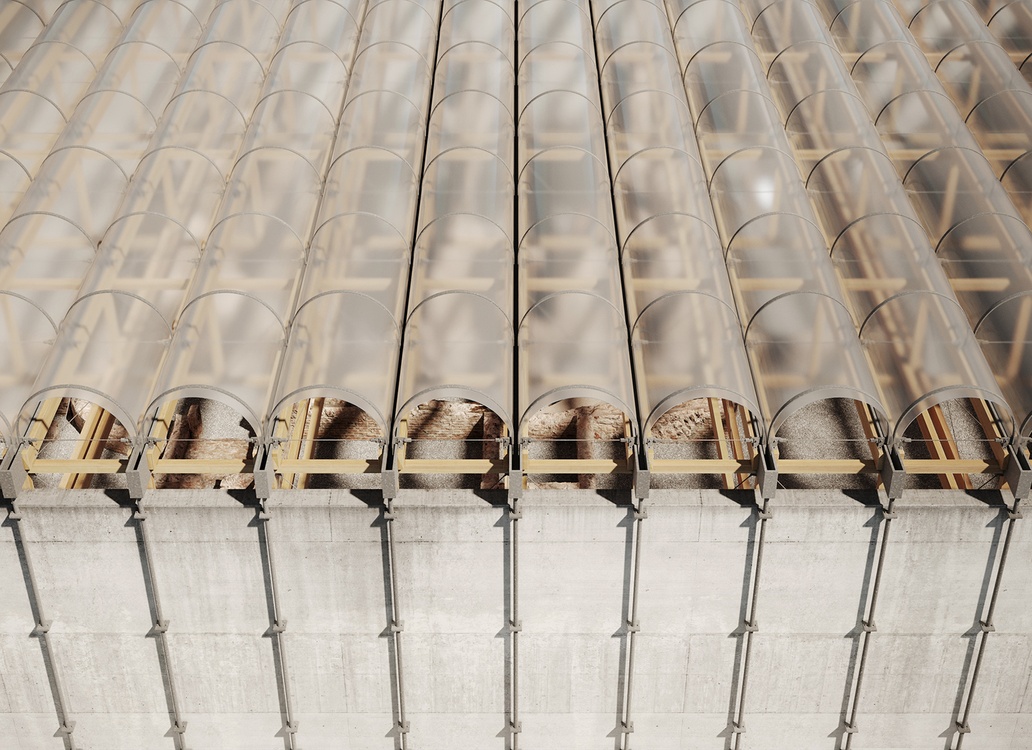
Refugium
Type – Archaeological pavilion
Location – Calabria, Italy
Date –
The shelter for the ruins of thermae is designed to protect and preserve the ancient remains while still allowing visitors to view and appreciate them. Actually, a defense from the weathering of water and wind which means the building envelope. Talking about envelope structures, we understand that these are walls and roof. Further, in reflecting on these elements, we have come to the following.
The ancient ruins are now in a pit, which is natural, since archaeological research has been carried out. The relief is variable, i.e. the edge of the pit is not at the same level. The slopes of the pit are irregular and are not stabilized in any way, in fact, when it rains, all the water flows into the pit, and also contributes to the gradual slumping of the pit slopes. Hence to protect first of all the landing of the ruins we were thinking of doing abamurus at first. But thinking further about the load-bearing structure of the roof, going over in our minds the columns, the pylons, again thinking about how to be with wind protection and that somehow even if it is columns, between them it is necessary to make light walls, we came to the conclusion that this abamurus should be high and be a load-bearing structure for the roof. And yes, it seems we cover the remains of the thermae with high walls, but our philosophy is that hidden things are always more attractive. And even when making the entrances, we decided to design them in such a way that the visitors would go down a ramp in the walls first and only after descending and passing into the main space, the beauty of the ancient remains would be revealed to them. Moreover, we are making these surrounding and supporting walls out of exposed concrete, whose light gray, calm, lapidary surface will obviously be the perfect backdrop for the brilliant, picturesque, brick-and-stone structure and silhouette of the ruins. In forming the perimetric outline of the walls, we followed the shape of the pit, but then we corrected the layout, giving it a symmetrical and centric character, placing the ruins in the middle, thus highlighting their main role in the story.
Since our walls are blind and therefore there will be no light through them, the roof in our project solves two tasks: it must protect the ruins from water and it must be a source of light. In addition, the roof design should be such that there was no need for columns, the span is formed only by the walls, leaving the space with the ruins untouched. The maximum distance between the load-bearing walls is 40 meters and this is decided by prefabricated wooden trusses with a height of 2.4 meters with diagonal braced framing of stretched steel bars. To ensure rigidity and stability in the opposite direction are made wooden beams linking the lower and upper belts of wooden trusses, also with steel bars bracing. In thinking what kind of natural light should be, it seemed obvious that it should be ambient to avoid a grid of shadows from the roof structure, which will have a destructive effect on the perception of ancient remains. Therefore, we have abandoned the use of a flat transparent coating surface in favor of a spatial structure of cylindrical vaults made of lightweight material such as matt plexiglass. Moreover, this is what has enabled us to think about controlled and organized rainwater diversion. Between the vaults are made drainage trays from which the water by slops is discharged into drainage pipes and further into storage tanks, which we have foreseen for a reason.
Water played a crucial role in Roman civilization, serving various purposes in daily life. Public baths, known as thermae - main object of this project, were an essential part of Roman culture. Here the very use of water was irreplaceable. And in our project, for some mystical reason, it was also important for us to revive water use. The roofing area is quite large, and therefore with the right approach there is the possibility of collecting rainwater and its further use in the pavilion itself, for example, fountains of drinking water, so desirable on a hot day, or for neighboring Sacra Agricultura facilities and needs.
