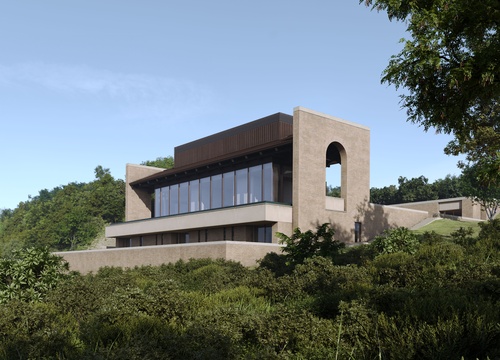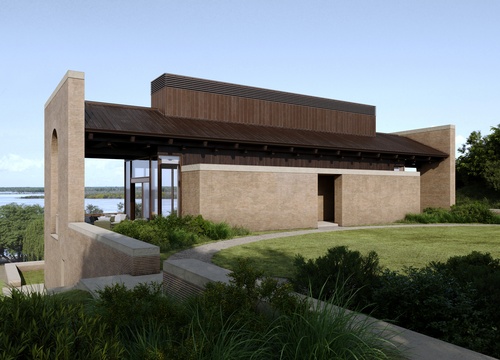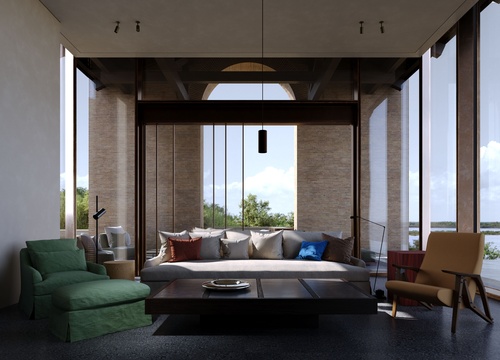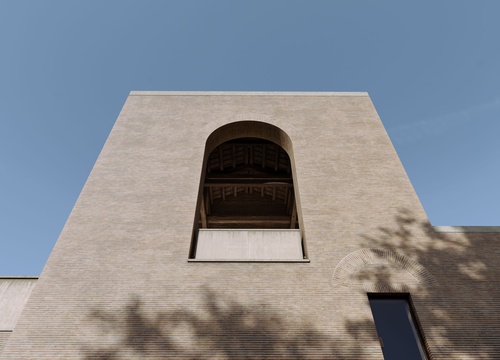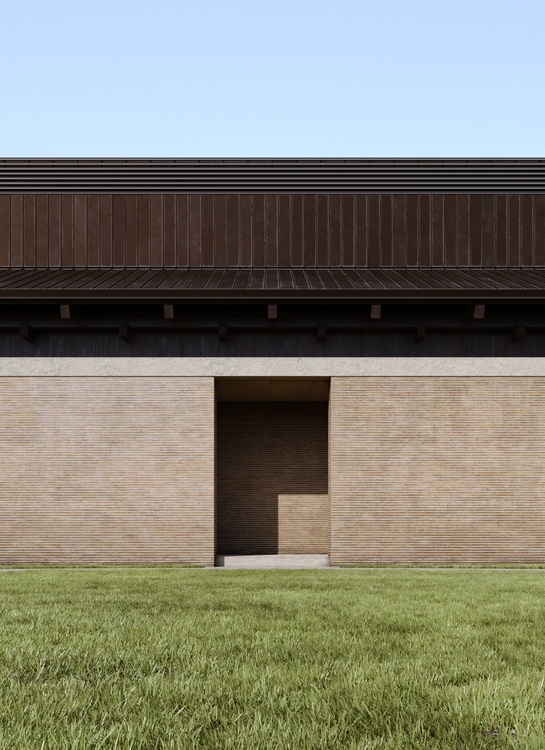
Villa Panorama
Type – Private residence
Location – Mesopotamian region, Argentina
Date –
Indeed, the so-called “back to nature” phenomenon is a trend that is getting stronger year after year.
This desire - to have a country residence, where the owners can give themselves a break from the bustle of the city, privacy or meetings with friends, where they can enjoy the beauty of nature - is very reminiscent of the one that emerged in the Renaissance and, thanks to which, was revived such an architectural type of building as the Villa. A place where, in addition to agricultural activities, one can take a break from the frenetic city life and where artists, philosophers and scholars met, facilitating the exchange of ideas and cultural advancement.
These villas were never “just a place to live in”, a home in its merely domestic sense. Their architecture was invented in such a way as to declare their openness and visibility, their connectedness to the surrounding nature, to represent themselves as a place of various events and to be a landmark. And creating our architectural design, we pursued exactly these attributes.
We propose an almost symmetrical composition, giving such architectonic qualities to the buildings, open spaces and landscape as a cohesive visual and spatial experience, an overall aesthetic and unified appearance, harmonious relation to the surroundings.
Located on the high bank of the Paraná River in Mesopotamian region, Argentina, the site offers a beautiful panoramic view. From the point of access to the site from the street, its topography, within the marked boundaries, has a drop of almost 11 meters towards the river. This allowed us to make the site terraced and place buildings on different levels.
From the street side access, we get to the “green” roof of the guest house where possible to park a car or two of them. From there we go down the stairs to the inner courtyard-parterre. This large outdoor space is purposely tree-free and can be used for any suitable events. From this parterre there is access to the guest suites, to the open staircase on the south side to descend lower down the property or finally there is entrance to the main house.
The main house is deliberately set back from the road side of the site and as close as possible to the river side of the site, but in such a way that there is still room for a lower “green” terrace. This is designed because the main house itself is conceived in such a way that the ground floor, as a piano nobile, contains spaces such as an open kitchen with a breakfast place, formal dining room with extensive walls for art and living room with fireplace and shelves for books. All these rooms have high (4.2 m) ceilings.
There are also covered terraces at the ends of the glazed rectangular volume, to the north and south, separated by substantial walls with large arched openings. And all the bedrooms, all the so-called private spaces, as well as the necessary technical ones, are in the basement. Also, all the bedrooms have their windows facing the river as well as an access to the lower “green” terrace.
The most notable feature of our project is the placement of the outdoor extended pool. It can be figuratively called either a pool-balcony or a “water” terrace. As it is located along the entire volume of the main house on the river side. Its overflows on the west, south and north edges are designed to create the effect of no borders. Access to the pool is made from the north and south covered terraces in order to create a visual effect that being in the ground floor rooms the pool water was as close as possible, and merging visually with the river created the effect of the presence of the “river near by”.
