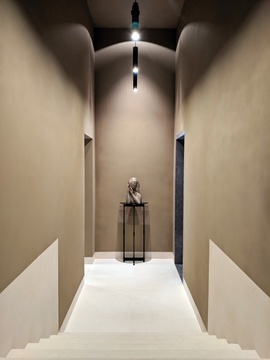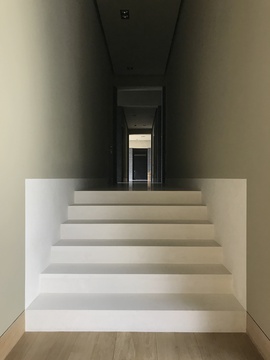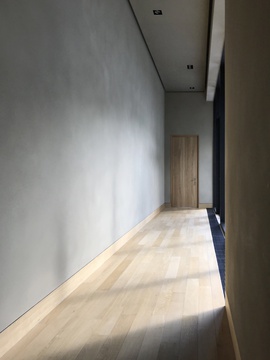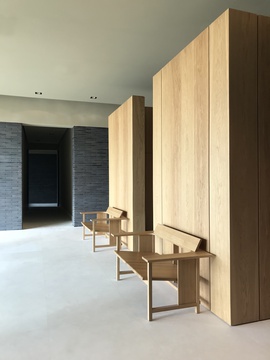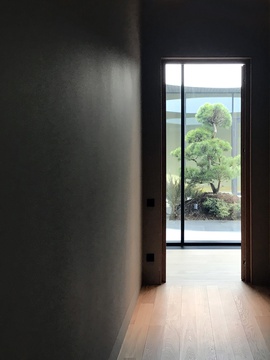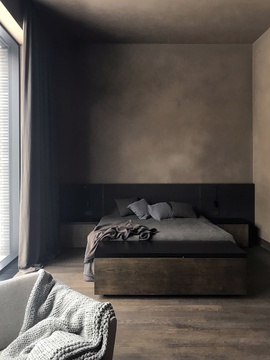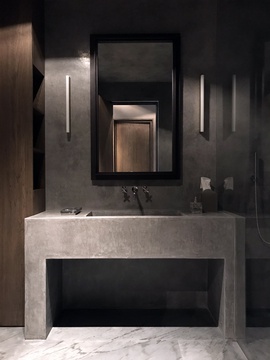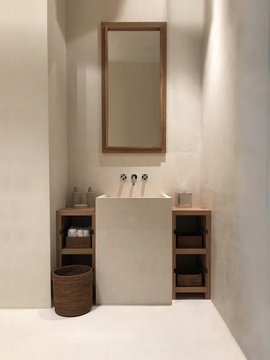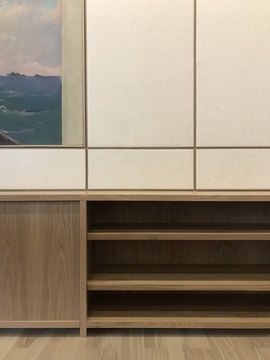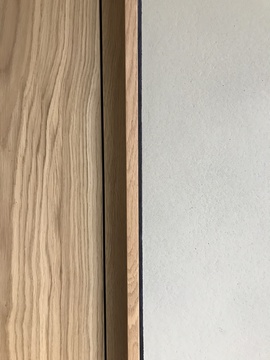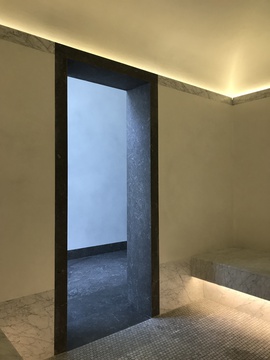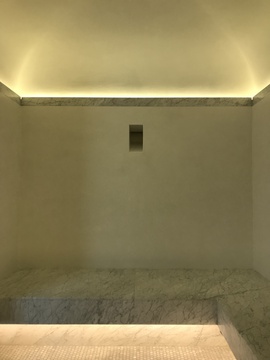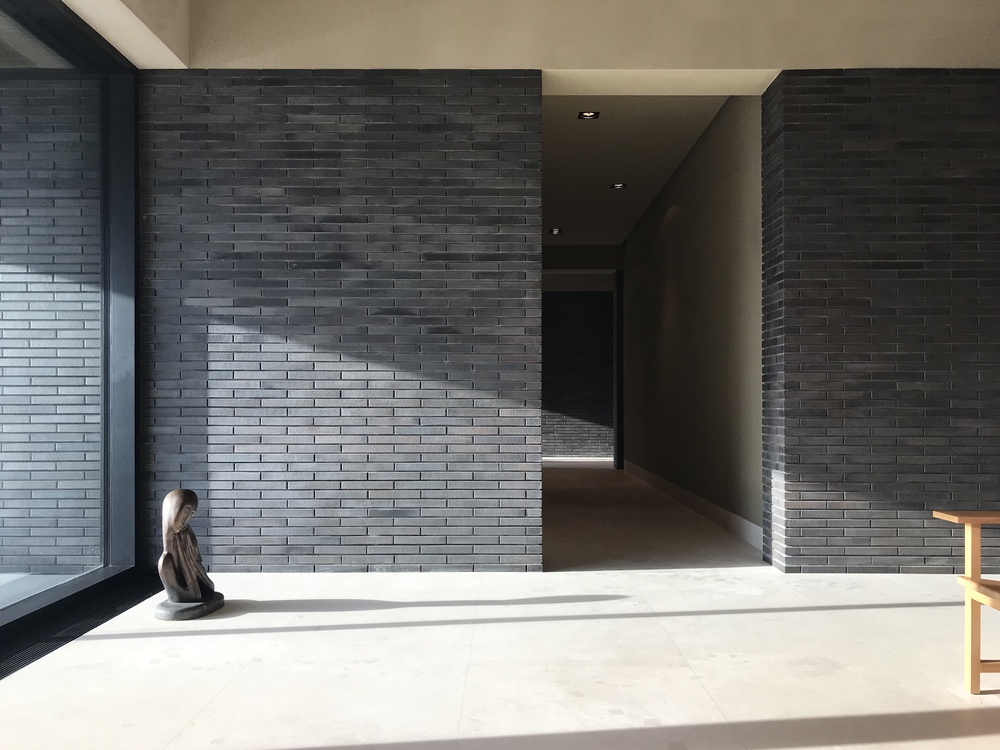
Villa Zero. Interior episodes
Type – Country house
Location – Moscow region, Russia
Date –
Among the architectural intentions that form the overall concept of the villa was the use of facades’ brick cladding in the inner space. The structure of the house consists of three volumes of different function. This division is made by passages that lead directly into the forest, on the border of which the house itself is located.
Also for walls inside the villa we used natural lime plaster coatings with organic pigments, bleached oak boards and panels covered with natural felt or linen.
Stained oak planks, slabs and steps of limestone and marble were chosen as floors finishes. Wooden doors’ frames as well as wooden plinths were built flush with the surface of the walls through blued steel structural profiles.
