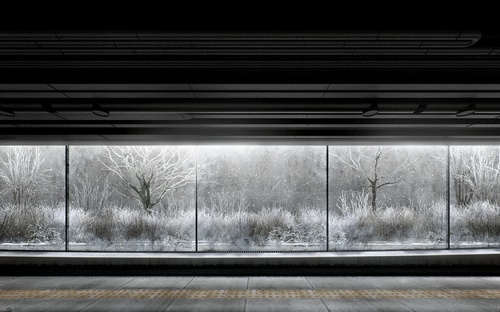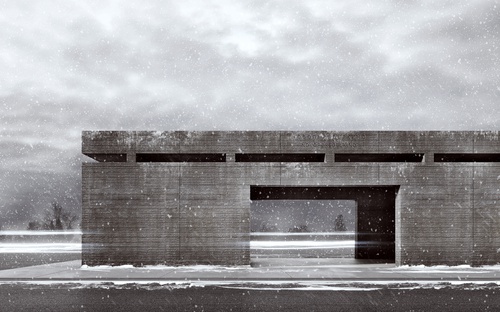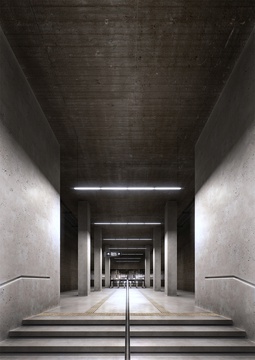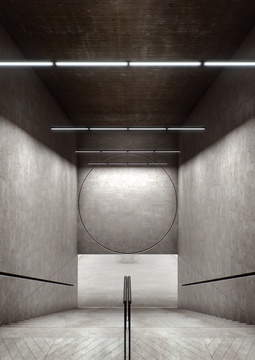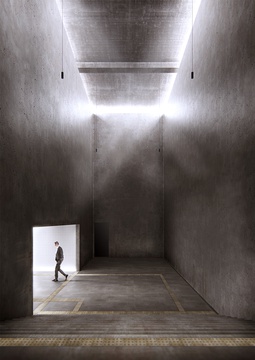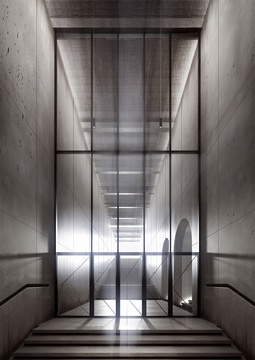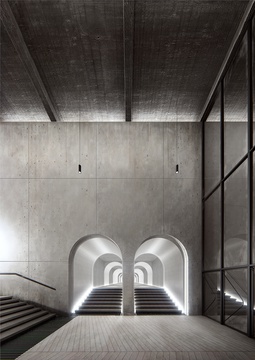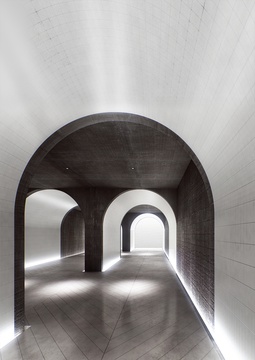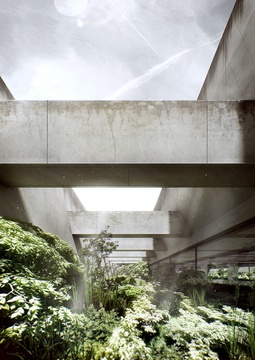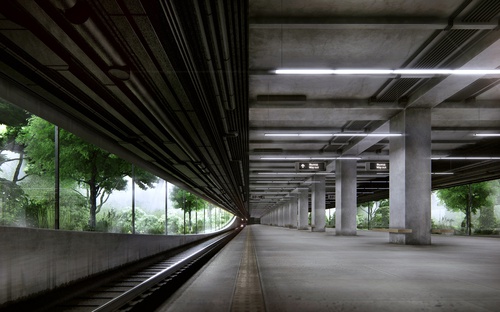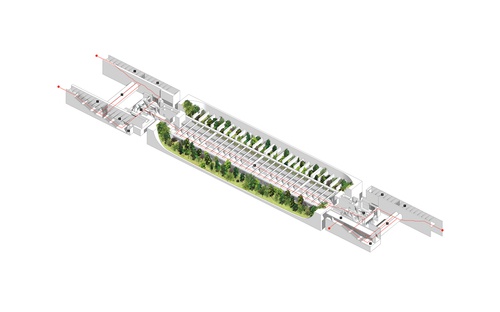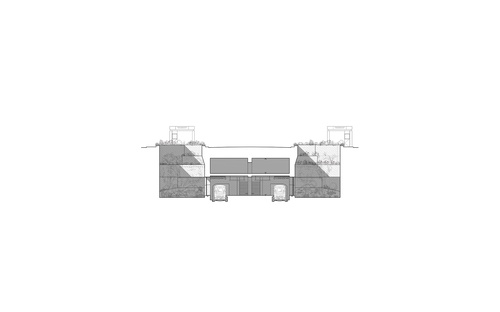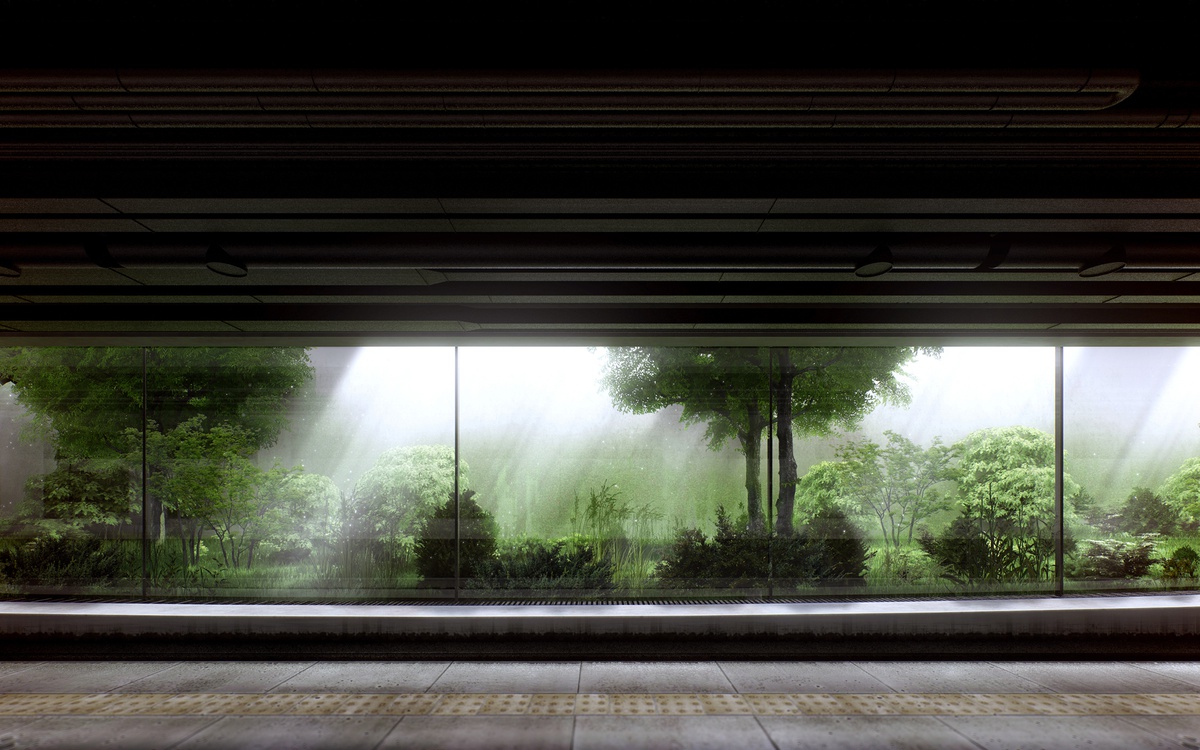
Metro Station
Type – Public transport
Location – Moscow, Russia
Year – 2014
A Station Under a Road
The two strips of greenery flanking the road gradually descend, revealing the volume of the structure. Along the perimeter of the platform, two green patches spring up from inside the monolithic concrete walls. These sunken, open-air areas are proliferated with woodland grasses, medium-sized trees, and shrubs, both small and large. Full-height stained-glass links the interior of the platform with the landscaped exterior. Massive beams are supported on one side by the columns in the center of the platform, and on the other side by the monolithic concrete wall next to the greenery. The end faces of the retaining walls take the form of a stair-like cascade containing concrete planters.
The streetlevel pavilions are part of a monolithic, windowless volume whose ceiling is separated from the walls by a strip of light. Pedestrian underpasses link the pavilions. The barrel vaults, clad in white ceramic tile, alternate with smaller areas where the ceiling is flat and concrete. The ticket office hall is a space with high ceilings. Massive columns flank the wide staircase leading to the platform. All walls are clad in architectural concrete panels. The ticket office area is partitioned off with stained-glass.The floors, designed according to the raised floor principle, consist of concrete slabs with a textured finish that rest on top of pedestals. The ceilings are concrete; all the utility networks are exposed. The exterior walls surrounding the platform are made of stained glass, beyond which there is a view of the grasses, trees, and shrubs–an underground forest.
The name of the station on the pavilions and inside the vestibules is molded into the concrete surface; on the platform, the letters of the name are made of cast patinated bronze and appear on the thin metal substructure near the glass beams of the station’s external walls.
The two strips of greenery flanking the road gradually descend, revealing the volume of the structure. Along the perimeter of the platform, two green patches spring up from inside the monolithic concrete walls. These sunken, open-air areas are proliferated with woodland grasses, medium-sized trees, and shrubs, both small and large. Full-height stained-glass links the interior of the platform with the landscaped exterior. Massive beams are supported on one side by the columns in the center of the platform, and on the other side by the monolithic concrete wall next to the greenery. The end faces of the retaining walls take the form of a stair-like cascade containing concrete planters.
The streetlevel pavilions are part of a monolithic, windowless volume whose ceiling is separated from the walls by a strip of light. Pedestrian underpasses link the pavilions. The barrel vaults, clad in white ceramic tile, alternate with smaller areas where the ceiling is flat and concrete. The ticket office hall is a space with high ceilings. Massive columns flank the wide staircase leading to the platform. All walls are clad in architectural concrete panels. The ticket office area is partitioned off with stained-glass.The floors, designed according to the raised floor principle, consist of concrete slabs with a textured finish that rest on top of pedestals. The ceilings are concrete; all the utility networks are exposed. The exterior walls surrounding the platform are made of stained glass, beyond which there is a view of the grasses, trees, and shrubs–an underground forest.
The name of the station on the pavilions and inside the vestibules is molded into the concrete surface; on the platform, the letters of the name are made of cast patinated bronze and appear on the thin metal substructure near the glass beams of the station’s external walls.
