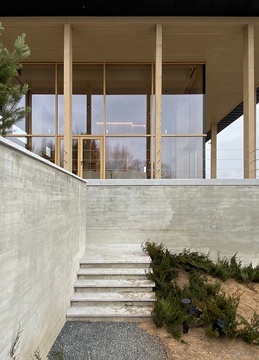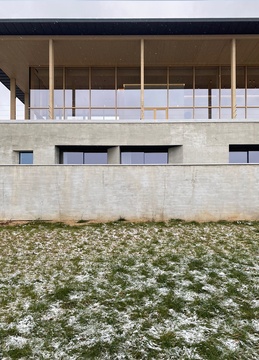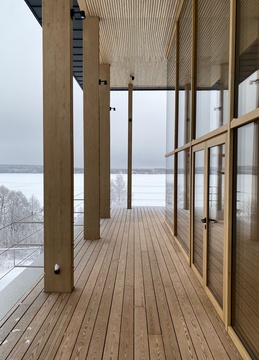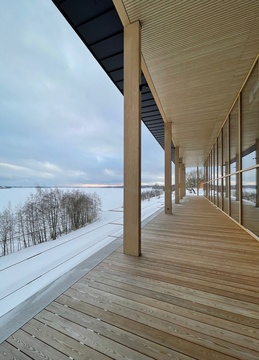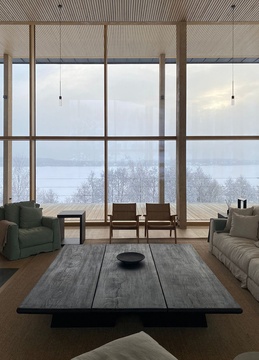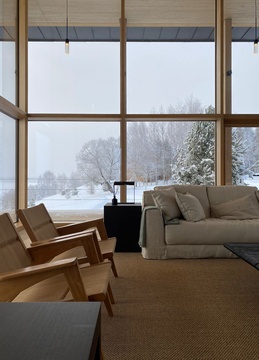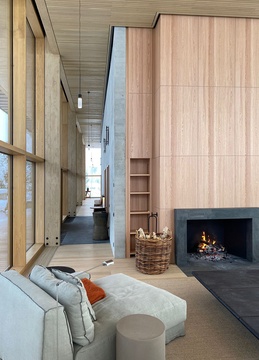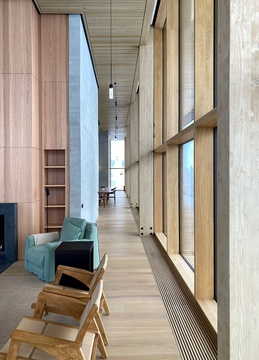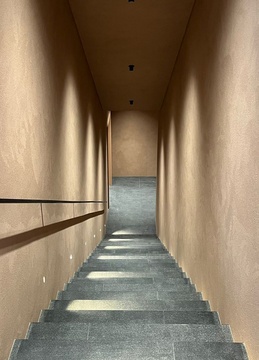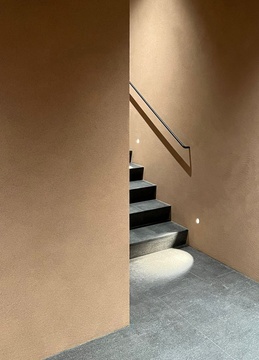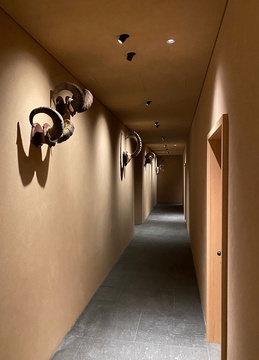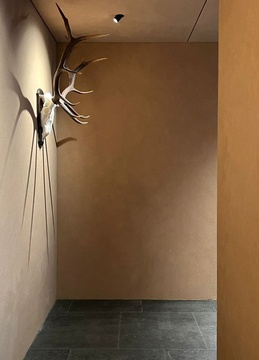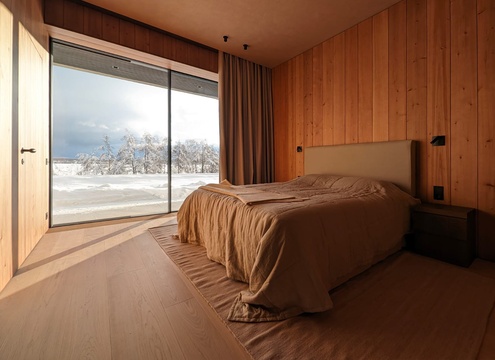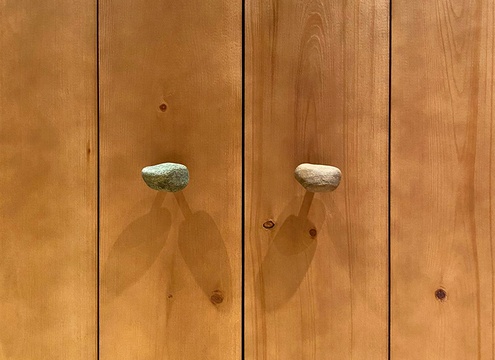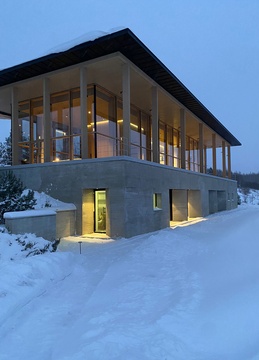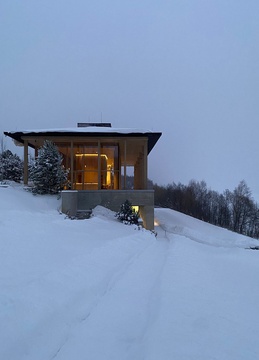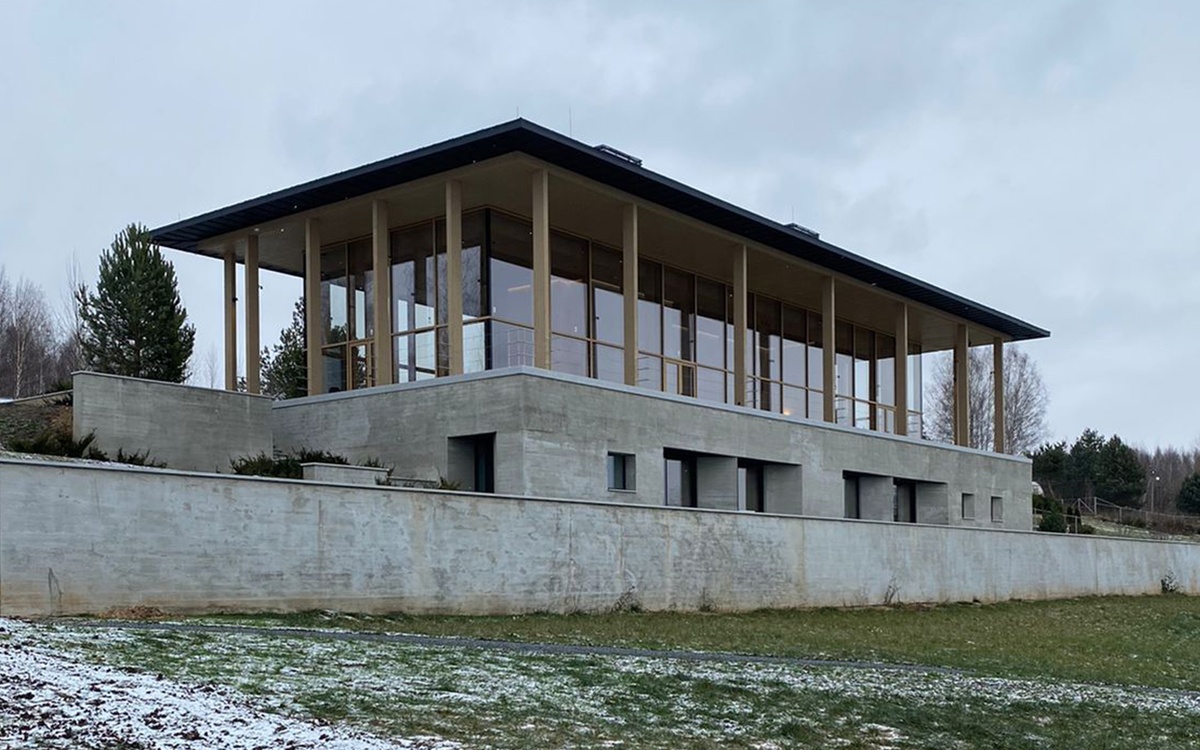
Villa Volga
Type – Country house
Location – Tver region, Russia
Year – 2018 - 2023
When faced with the task of inventing a house on a slope, it's always important to get a feel for the slope. Sometimes a rocky cliff itself asks to grow a volume out of it. Often, they do so, using local material or any of the minerals, as if erecting a structure that merges with the site. And sometimes the building is completely opposed to the landscape, hung on consoles or torn off, putting it on its feet. And if so, usually, the material is opposed to the landscape.
In the case of this villa, we played out these two themes, and it was prompted by the site itself, by the nature of the slope. It is always very important to understand and feel the place. So here, during several visits to the site, the high bank of the Volga, lazily sloping into the river, seemed to us not "strong and monolithic" enough to grow from it the massive volume of the building. However, the same feeling did not allow us to play out the story with opposition, as it seemed to us a choppy solution and too speculative for this place.
In thinking about how to work with the slope after all, how the building should be landed, we found some geological processes that also required an engineering solution. Here and there on the slope, we observed the results of water-gravity processes - small swells and asexual landslides. Below, near the river, some areas showed the very material of which the slope was formed - layers of brown and viscous clay with interlayers of sandy lenses, from which water oozed out in the spring or after heavy rains. What seemed interesting was that, carelessly and slowly sliding down, the slope was exposing hard mineral rocks. Bizarrely shaped granite boulders or entire constellations of lime pellets emerged from the slope.
This is what inspired our approach. We came up with a narrative in which the slope, gradually sliding down, in addition to the stones, also exposed a certain structure, which until then was hiding. Something archaeological, as if built "before" and, naturally, mineral. Thus, was born the idea of creating a massive concrete basement with retaining walls and many stairs scattered in different directions. On the basement level we placed all the bedrooms, utility and technical rooms. In addition, it is worth mentioning that, along with an elaborate drainage system, this entire structure perfectly solves the problem of the nature of the slope sliding.
Then we came up with the idea that the top floor, through which the main entrance to the house is provided, and which contains the living room with fireplace, dining room, open kitchen, should appear as a light glass pavilion, partly protecting our "archeological" discovery. On the same level there is also a perimeter terrace, which offers breathtaking views of the wide Volga and from which the famous Kalyazin flooded bell tower is visible.
This pavilion-belvedere is built in wood and is very static in its structure. The tall, slender columns have no vertical cross ties or bracing, all the problems of movability and rigidity we have solved in the body of the roof. The elegant wooden portico and the grid of thin wooden bindings of stained-glass windows are topped by a roof that from the river or from the ground looks like a thin plate.
So, in contrast to the basement, "crawling" out of the slope and essentially merging with the elements of landscaping of the site, and the pavilion, we think we came up with a two-story house, which rather looks like a one-story with a portico on the pedestal. Moreover, this is helped by the fact that the main entrance to the villa is not on the side of the river, but on the opposite side. And walking to the building, it really seems to be a pavilion-belvedere of one but high storey, with vistas of the large river.
In the case of this villa, we played out these two themes, and it was prompted by the site itself, by the nature of the slope. It is always very important to understand and feel the place. So here, during several visits to the site, the high bank of the Volga, lazily sloping into the river, seemed to us not "strong and monolithic" enough to grow from it the massive volume of the building. However, the same feeling did not allow us to play out the story with opposition, as it seemed to us a choppy solution and too speculative for this place.
In thinking about how to work with the slope after all, how the building should be landed, we found some geological processes that also required an engineering solution. Here and there on the slope, we observed the results of water-gravity processes - small swells and asexual landslides. Below, near the river, some areas showed the very material of which the slope was formed - layers of brown and viscous clay with interlayers of sandy lenses, from which water oozed out in the spring or after heavy rains. What seemed interesting was that, carelessly and slowly sliding down, the slope was exposing hard mineral rocks. Bizarrely shaped granite boulders or entire constellations of lime pellets emerged from the slope.
This is what inspired our approach. We came up with a narrative in which the slope, gradually sliding down, in addition to the stones, also exposed a certain structure, which until then was hiding. Something archaeological, as if built "before" and, naturally, mineral. Thus, was born the idea of creating a massive concrete basement with retaining walls and many stairs scattered in different directions. On the basement level we placed all the bedrooms, utility and technical rooms. In addition, it is worth mentioning that, along with an elaborate drainage system, this entire structure perfectly solves the problem of the nature of the slope sliding.
Then we came up with the idea that the top floor, through which the main entrance to the house is provided, and which contains the living room with fireplace, dining room, open kitchen, should appear as a light glass pavilion, partly protecting our "archeological" discovery. On the same level there is also a perimeter terrace, which offers breathtaking views of the wide Volga and from which the famous Kalyazin flooded bell tower is visible.
This pavilion-belvedere is built in wood and is very static in its structure. The tall, slender columns have no vertical cross ties or bracing, all the problems of movability and rigidity we have solved in the body of the roof. The elegant wooden portico and the grid of thin wooden bindings of stained-glass windows are topped by a roof that from the river or from the ground looks like a thin plate.
So, in contrast to the basement, "crawling" out of the slope and essentially merging with the elements of landscaping of the site, and the pavilion, we think we came up with a two-story house, which rather looks like a one-story with a portico on the pedestal. Moreover, this is helped by the fact that the main entrance to the villa is not on the side of the river, but on the opposite side. And walking to the building, it really seems to be a pavilion-belvedere of one but high storey, with vistas of the large river.
