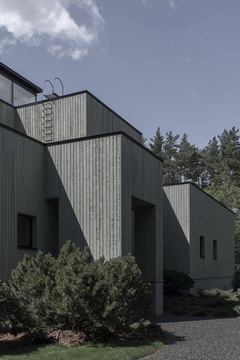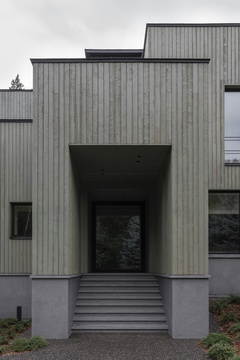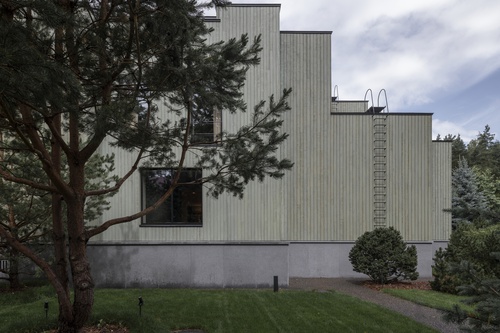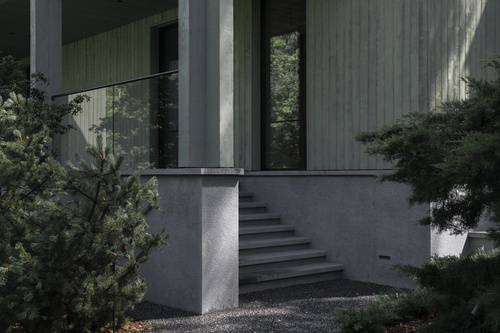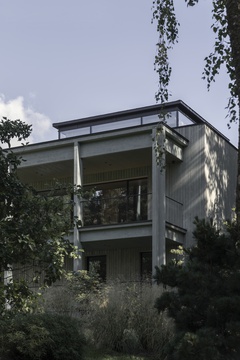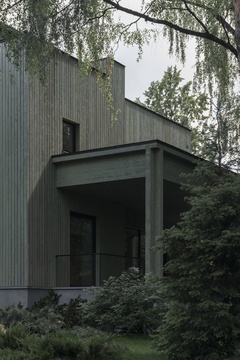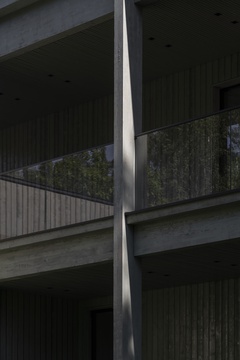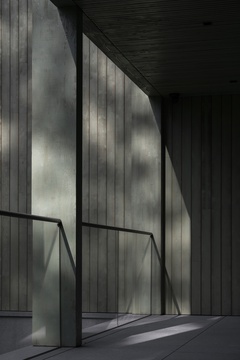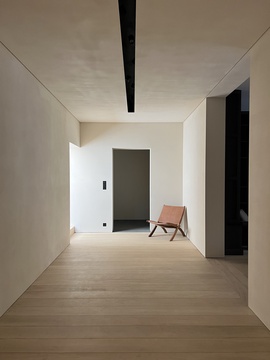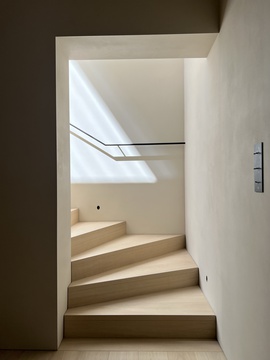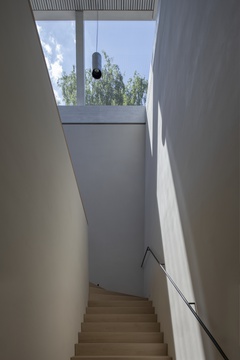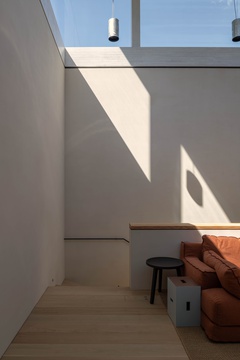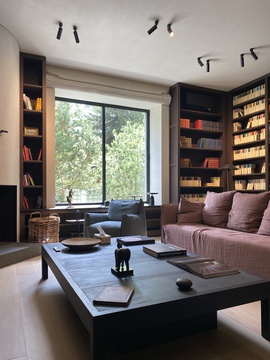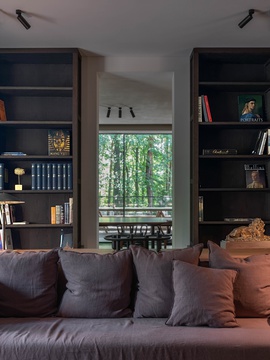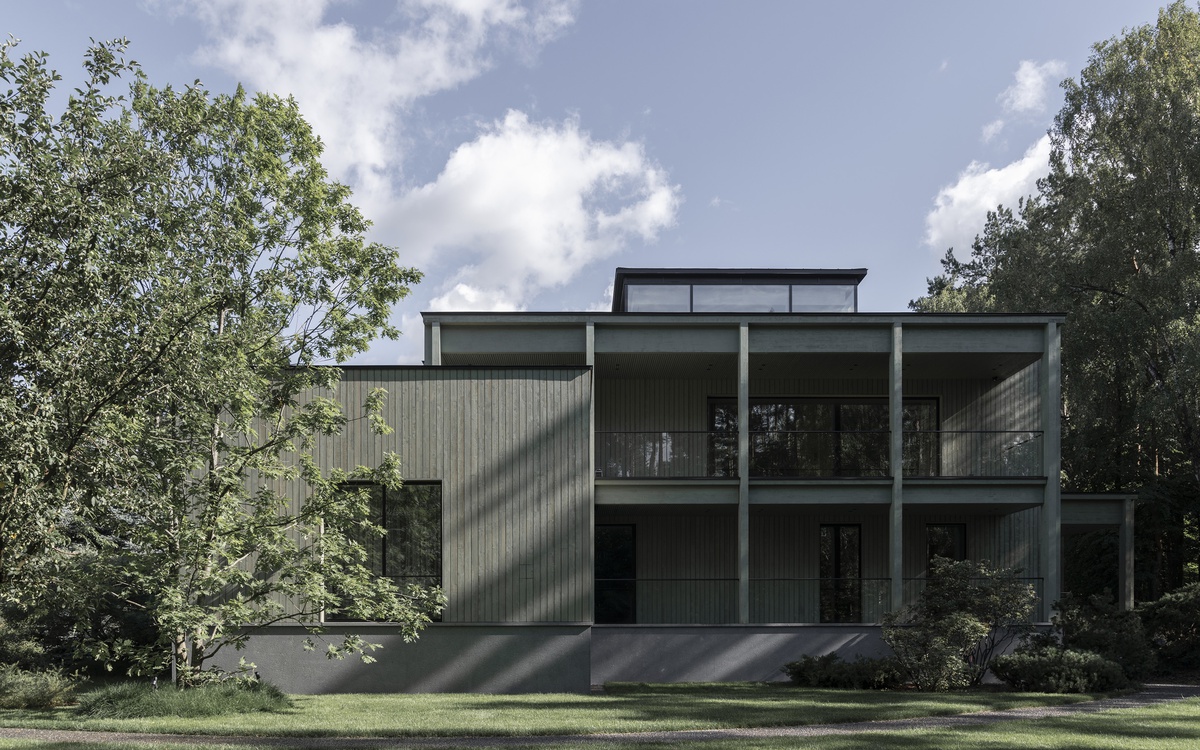
Dacha reconstruction
Type – Country house
Location – Moscow region, Russia
Year – 2020-2022
This reconstructed house, surrounded by pine forest, not far from the city, was conceived as a place of rest, serenity and a sanctuary for measured dacha life.
An earlier building dating from the early 2000s completely changes its appearance both outside and inside.
The complicated and convoluted existing layout with all protrusions and niches was a bit colligated by the new large terraces. Inside, all spaces are geometrically arranged, proportioned and structured.
Pitched roofs, complex in their geometry, were eliminated and replaced with flat ones. On the first floor, a space with a high ceiling and an upper belt of glazing was created. This brought natural light to the center of the house, which was previously dark due to the original layout and wide body of the volume.
The external pseudo-classical, mannered and fussy decoration of the facades was also eliminated and replaced with “calm", a kind of summer cottage, vertical wooden planks cladding. Also, new windows were installed on all facades in accordance with the inner spaces.
An earlier building dating from the early 2000s completely changes its appearance both outside and inside.
The complicated and convoluted existing layout with all protrusions and niches was a bit colligated by the new large terraces. Inside, all spaces are geometrically arranged, proportioned and structured.
Pitched roofs, complex in their geometry, were eliminated and replaced with flat ones. On the first floor, a space with a high ceiling and an upper belt of glazing was created. This brought natural light to the center of the house, which was previously dark due to the original layout and wide body of the volume.
The external pseudo-classical, mannered and fussy decoration of the facades was also eliminated and replaced with “calm", a kind of summer cottage, vertical wooden planks cladding. Also, new windows were installed on all facades in accordance with the inner spaces.
