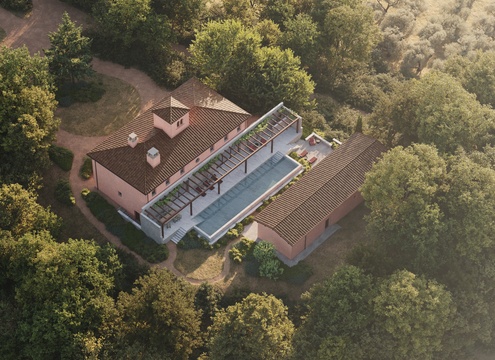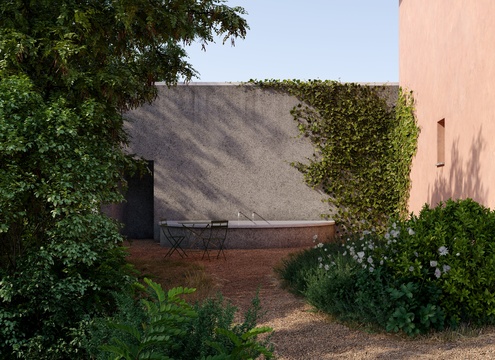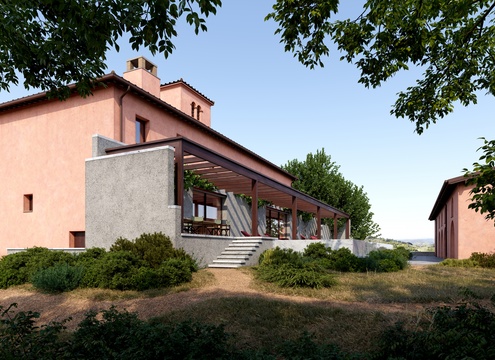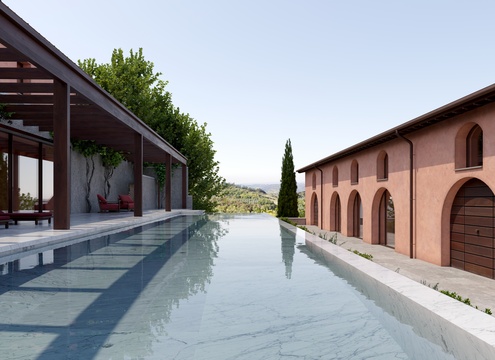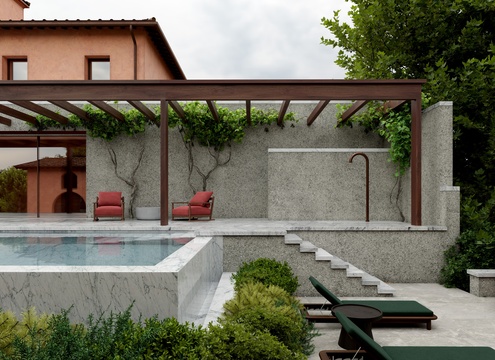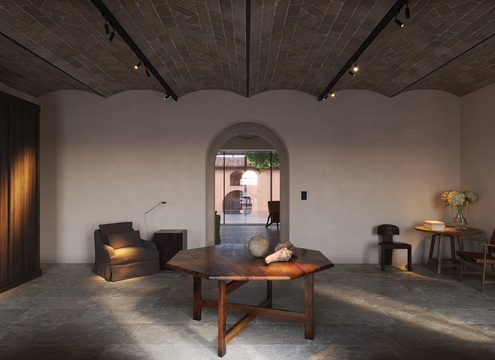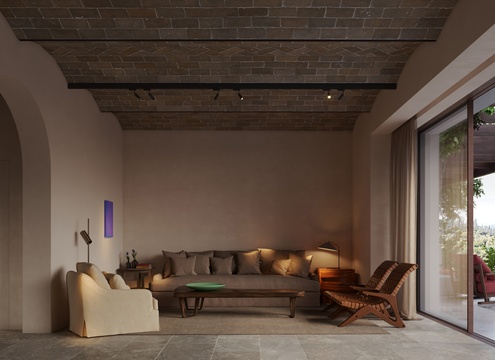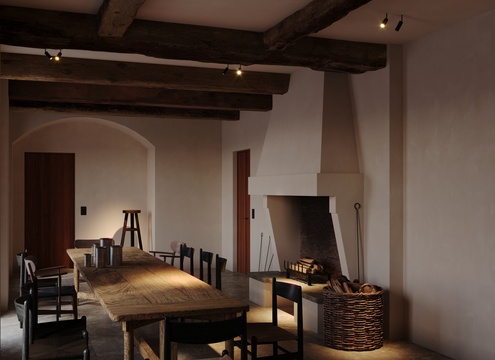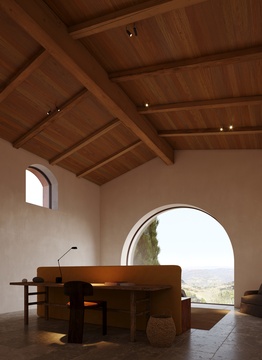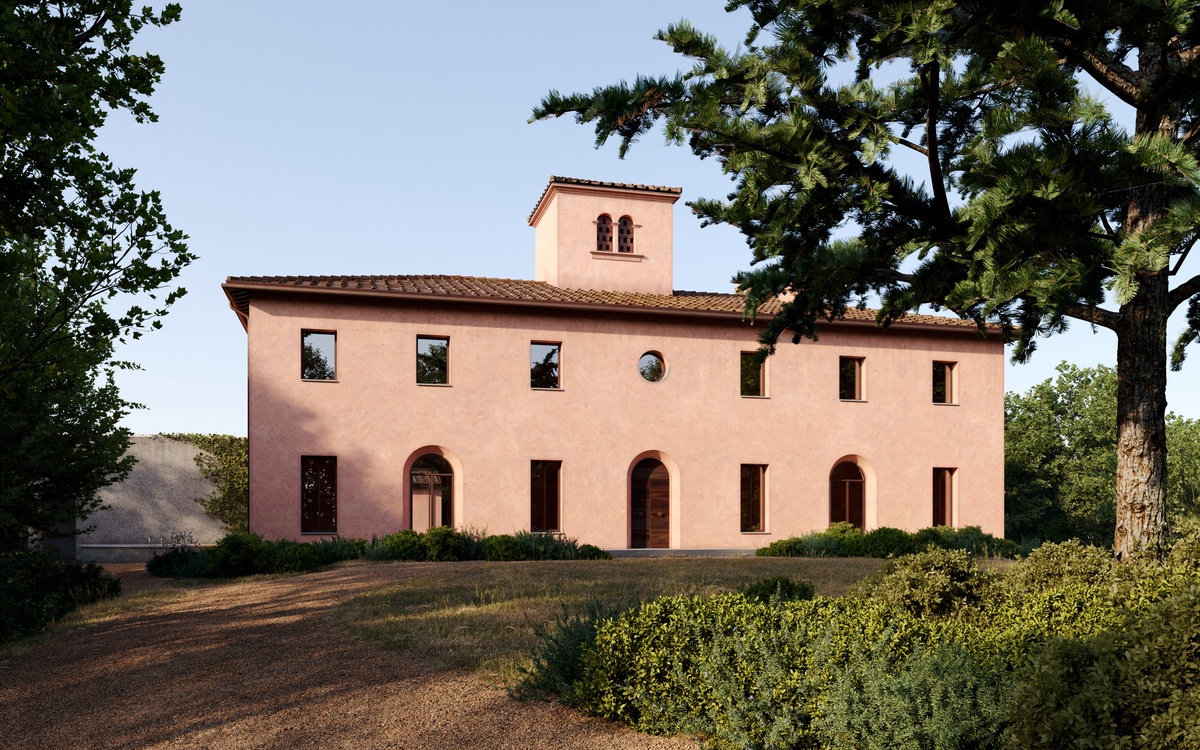
Casa Leopoldina
Type – Country house
Location – Tuscany, Italy
Year – 2025
In the picturesque Tuscan countryside, among the hills covered with Chianti vineyards, Casa Leopoldina, a former farmhouse, is located at the top of one of them. The property consists of two existing buildings - an example of the historical architectural heritage of the area, which dates back to an initiative by Duke Pietro Leopoldo.
In our concept, working with the exterior of existing buildings, we adhere mainly to the preservation of truly authentic parts. These are mainly walls, slopes and heights of roofs, and arched door and window openings on facades and, of course, the dovecote tower of the Manor House. Meanwhile, parts such as the northwestern end of the Rustico or the northeast facade of the Manor House, which are not of historical value, have been redesigned.
On the site, we created a parterre in front of the southwest (main) facade of the Manor House and led a path to the new delicate stone steps of the main entrance. Small footpaths branch off from the parterre, running around the building. They lead us to a more private space located between two existing heritage buildings. This space is shaped with three components: new pergola structure extension attached to the northeast facade of the Manor House, outdoor swimming pool and an open terrace attached to the southwest facade of the Rustico.
The pergola, which is an homage to a loggia, can be accessed not only from the inner space of the Manor House, but also by going around it from the west side. Where a small garden with a fountain meets. To the left of the semi-circular fountain, near the pergola wall, there is an opening with stairs leading to the pergola and the pool. The pool is on the same level as the ground floor of the Manor House. The lower terrace of the Rustico can be accessed from the pergola by going down the stairs.
On the southeast façade of the Manor House, there is an entrance from outdoor to the basement. A path runs alongside, leading to the stairs of the pergola, located at its southeastern end, the pool and the terrace of the Rustico.
New plants on the site, such as rosemary, sage, laurel, basil, blackthorn and others similar are being planted to frame the paths and the pool. The pergola should be grown over with vines. Slightly larger plants and several pine trees will be planted in the eastern part of the site to muffle the sounds of the motorway. On the western side, several dead trees will be cut down to open up the view of the picturesque landscape.
The pergola structure attached to the northeast facade of the Manor House acts as a kind of exoskeleton for the old wall, reinforcing it and allowing for large windows that disclose the interior space on the ground floor of the Manor House to the vine-covered pergola, the pool and the Rustico.
Sandblasted concrete is used for the blind walls of the pergola, while Carrara marble is used for the wall caps, horizontal surfaces of the terraces, stairs and for the entire pool. Chestnut wood is used for the columns and beams. All facades of the existing buildings are finished with natural ivory-colored lime plaster.
In the project three components: a pergola structure, a swimming pool and a lower open terrace, are designed as a single entity, a kind of compound element. It completely fills the space between the existing buildings, like an inlay or an incrustation - a spatial intarsia. This built-in horizontal architecton enriches the property with new qualities, new scenic characteristics of the surrounding nature, and new usage scenarios. It is not dominant yet looks sculptural, designed rather as an architectural landscape element.
The layouts of the Manor House and the Rustico are designed in accordance with the structure of the main load-bearing walls, with the exception of the dining room with a long table on the ground floor of the Manor House. This is solved by replacing the existing wall with a strengthening beam.
That is precisely why it was possible to create large living areas on the ground floor, two of which (kitchen and dining room) have fireplaces. Kitchen and seating room have large sliding windows which provide an access to pergola and facing the pool and the Rustico. Ground floor also features a central entrance hall with access to the central staircase, two toilets, a fridge & freezer cabinet next to the kitchen, and a staircase leading to the basement, where the wine cellar, utility & technical rooms are located. The first floor has four bedrooms, each with its own bathroom, and three of which have their own separate dressing rooms.
Since the northwestern end of the Rustico was not a historical part of the building, the project involves its complete redesign. This made it possible to make the southwest faсade facing the pool symmetrical and under one roof. And inside, in the new part of the building, to create a fifth bedroom with a large arched window facing the beautiful scenery. The bedroom also has its own separate bathroom, but the wardrobe and desk are integrated into the bedroom space.
In addition to the bedroom, we created a lounge room, a kitchenette and a breakfast room. These rooms have two tiers of windows: arched doors at the bottom and smaller arched windows above. In the design, the Rustico is essentially a single-storey building with an interior that exposes the sloping roof beams and old walls to preserve its original atmosphere. The layout also includes a storage and a laundry room.
In our concept, working with the exterior of existing buildings, we adhere mainly to the preservation of truly authentic parts. These are mainly walls, slopes and heights of roofs, and arched door and window openings on facades and, of course, the dovecote tower of the Manor House. Meanwhile, parts such as the northwestern end of the Rustico or the northeast facade of the Manor House, which are not of historical value, have been redesigned.
On the site, we created a parterre in front of the southwest (main) facade of the Manor House and led a path to the new delicate stone steps of the main entrance. Small footpaths branch off from the parterre, running around the building. They lead us to a more private space located between two existing heritage buildings. This space is shaped with three components: new pergola structure extension attached to the northeast facade of the Manor House, outdoor swimming pool and an open terrace attached to the southwest facade of the Rustico.
The pergola, which is an homage to a loggia, can be accessed not only from the inner space of the Manor House, but also by going around it from the west side. Where a small garden with a fountain meets. To the left of the semi-circular fountain, near the pergola wall, there is an opening with stairs leading to the pergola and the pool. The pool is on the same level as the ground floor of the Manor House. The lower terrace of the Rustico can be accessed from the pergola by going down the stairs.
On the southeast façade of the Manor House, there is an entrance from outdoor to the basement. A path runs alongside, leading to the stairs of the pergola, located at its southeastern end, the pool and the terrace of the Rustico.
New plants on the site, such as rosemary, sage, laurel, basil, blackthorn and others similar are being planted to frame the paths and the pool. The pergola should be grown over with vines. Slightly larger plants and several pine trees will be planted in the eastern part of the site to muffle the sounds of the motorway. On the western side, several dead trees will be cut down to open up the view of the picturesque landscape.
The pergola structure attached to the northeast facade of the Manor House acts as a kind of exoskeleton for the old wall, reinforcing it and allowing for large windows that disclose the interior space on the ground floor of the Manor House to the vine-covered pergola, the pool and the Rustico.
Sandblasted concrete is used for the blind walls of the pergola, while Carrara marble is used for the wall caps, horizontal surfaces of the terraces, stairs and for the entire pool. Chestnut wood is used for the columns and beams. All facades of the existing buildings are finished with natural ivory-colored lime plaster.
In the project three components: a pergola structure, a swimming pool and a lower open terrace, are designed as a single entity, a kind of compound element. It completely fills the space between the existing buildings, like an inlay or an incrustation - a spatial intarsia. This built-in horizontal architecton enriches the property with new qualities, new scenic characteristics of the surrounding nature, and new usage scenarios. It is not dominant yet looks sculptural, designed rather as an architectural landscape element.
The layouts of the Manor House and the Rustico are designed in accordance with the structure of the main load-bearing walls, with the exception of the dining room with a long table on the ground floor of the Manor House. This is solved by replacing the existing wall with a strengthening beam.
That is precisely why it was possible to create large living areas on the ground floor, two of which (kitchen and dining room) have fireplaces. Kitchen and seating room have large sliding windows which provide an access to pergola and facing the pool and the Rustico. Ground floor also features a central entrance hall with access to the central staircase, two toilets, a fridge & freezer cabinet next to the kitchen, and a staircase leading to the basement, where the wine cellar, utility & technical rooms are located. The first floor has four bedrooms, each with its own bathroom, and three of which have their own separate dressing rooms.
Since the northwestern end of the Rustico was not a historical part of the building, the project involves its complete redesign. This made it possible to make the southwest faсade facing the pool symmetrical and under one roof. And inside, in the new part of the building, to create a fifth bedroom with a large arched window facing the beautiful scenery. The bedroom also has its own separate bathroom, but the wardrobe and desk are integrated into the bedroom space.
In addition to the bedroom, we created a lounge room, a kitchenette and a breakfast room. These rooms have two tiers of windows: arched doors at the bottom and smaller arched windows above. In the design, the Rustico is essentially a single-storey building with an interior that exposes the sloping roof beams and old walls to preserve its original atmosphere. The layout also includes a storage and a laundry room.
