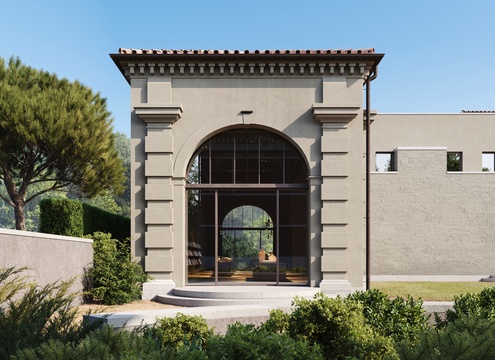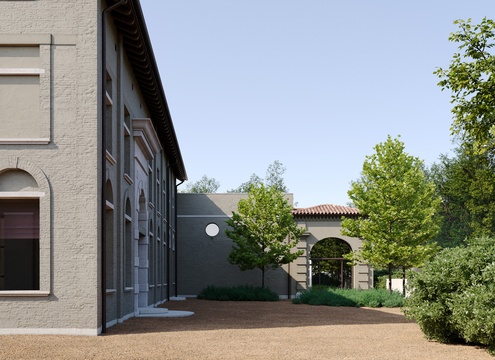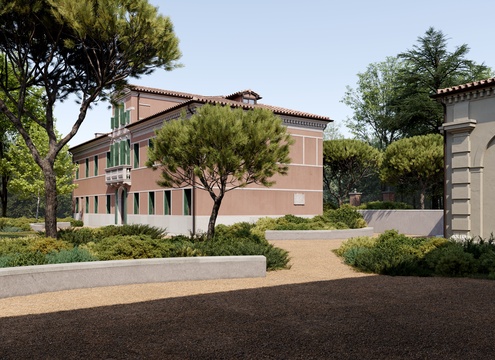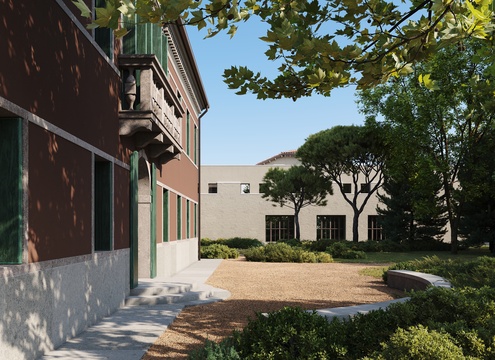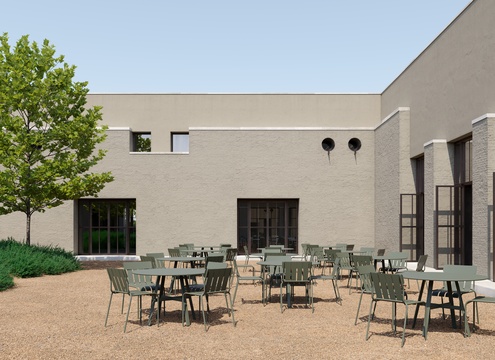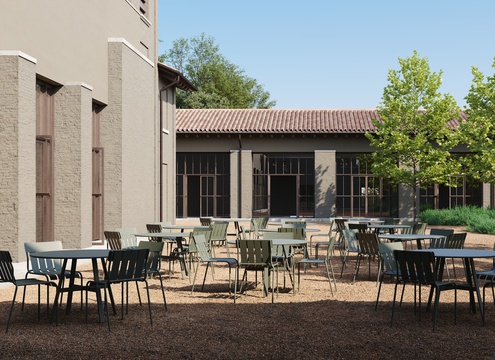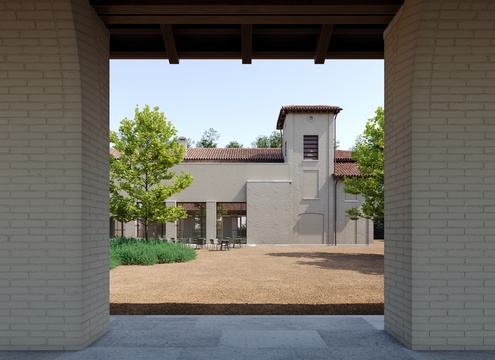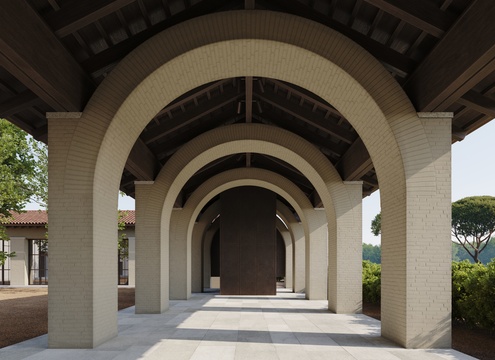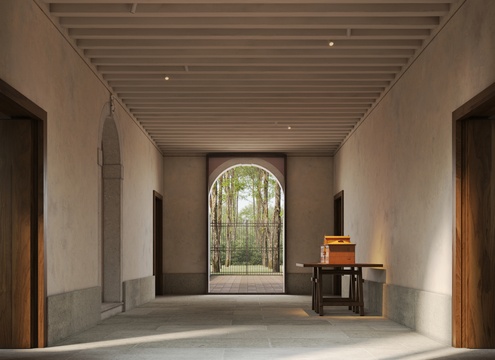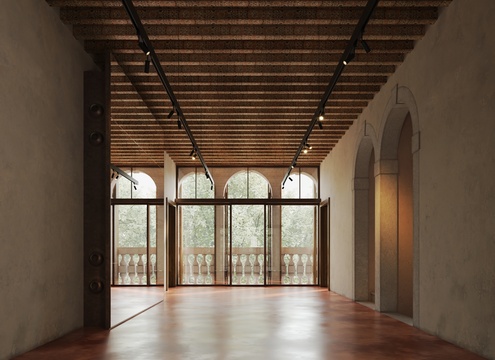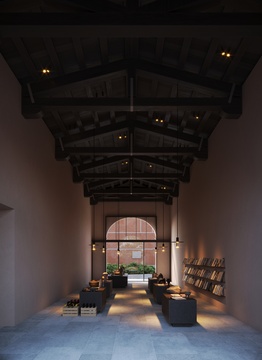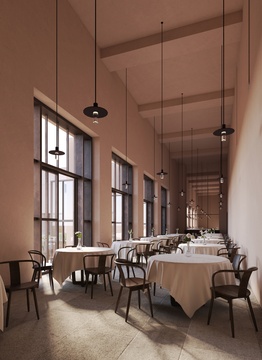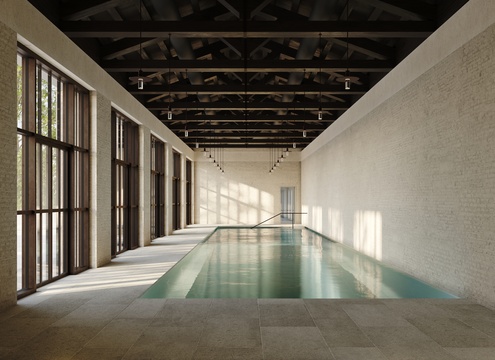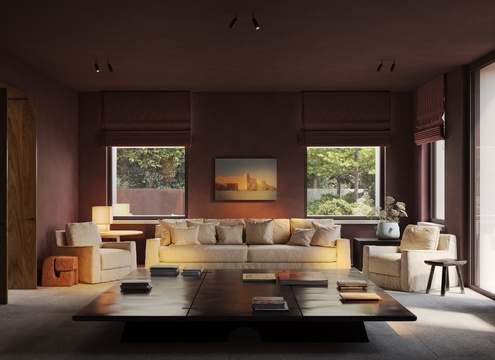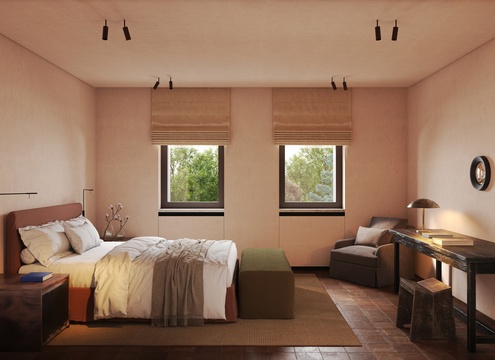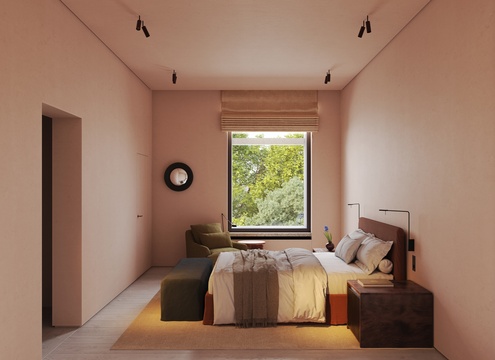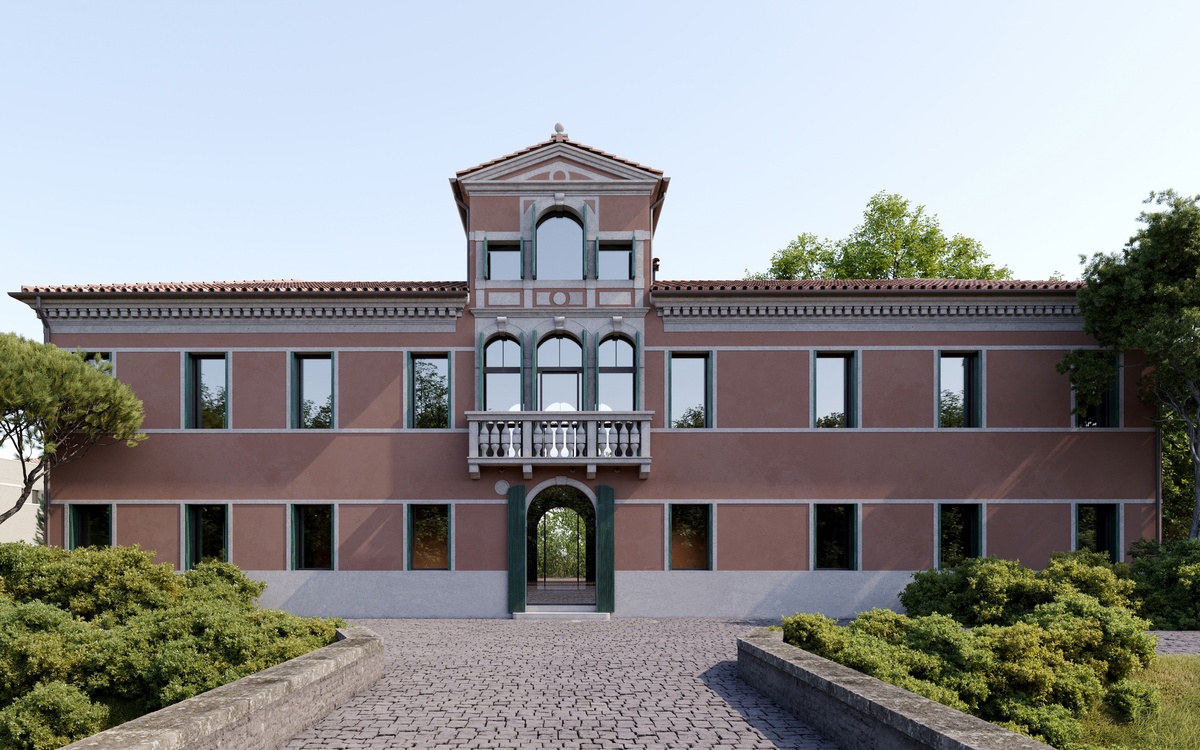
Villa Meneghetti
Type – Agriturismo, Cultural & Art center
Location – Veneto, Italy
Year – 2025
The property is located not far from Venice in the serene countryside and includes several existing buildings, one of which is the heritage building of the villa itself. In our project, we rethink the functional purpose of buildings and propose to assign roles as follows.
We propose using the historic villa building as a museum showcasing the “world” of Renaissance villa traditions in the Venetian Terraferma - on the ground floor level; and a space for temporary exhibitions by various artists - on the first-floor level and in the central mezzanine.
We named the building located eastward along the road Barchessa Vecchia. We intend to use it as a museum shop, ticket office for museum and exhibition space for temporary visitors (Agriturismo guests will have free access), as well as a shop selling books on history and art, local cuisine, wine, and some special local natural products.
The building adjacent to Barchessa Vecchia on the north facade is called Casa Albergo. It consists of three side-by-side buildings of different heights, one of which has direct access from Barchessa Vecchia, while the other two have separate entrances from the outside. At Casa Albergo, on the ground floor level, we provide a spacious hall for events, a smaller hall for lectures or performances like chamber music concerts for example, administrative and staff facilities, a café & restaurant with a kitchen, reception area with a welcoming space for Agriturismo guests. On the first floor, we have hotel rooms for guests (12 rooms) and several utility rooms in the southernmost part.
The building at the eastern end, located perpendicular to the road, is called Barchessa Nuova. The exquisite space, covered with wooden structures, demanded that this essence be preserved. We decided that it would be appropriate to build a long swimming pool there, which could be used by both temporary visitors and guests of the Agriturismo. The swimming pool and reception area are located on the ground floor with large stained-glass windows facing the courtyard. The basement floor contains changing rooms, toilets, and technical facilities.
We propose the removal of the existing building on the southern border of the site and constructing a new building in its place, within the boundaries of its footprint. The new one we have named Loggia. The absence of solid walls will provide excellent views of the rural fields, allowing “southern” light and breezes to enter the courtyard.
The surrounding environment always plays a significant role. In our project, we see two distinct parts of the site, each of which we endow with its own atmosphere and mood.
The western part of the site, facing the southern facade of the historic villa building, already has many beautiful old trees. Therefore, we believe that it is necessary to enhance this quality and add more plants to turn this part of the site into a small park. We call this area Giardini.
As a counterpart to Giardini, we consider the inner courtyard (formed by Casa Albergo on the west and north sides, Barchessa Nuova on the east side, and Loggia on the south side) as a small square—Piazzetta. Here, various outdoor activities can be organized, street tables of a café & restaurant are located, and a small temporary market of local products or a harvest festival, for example, can be held. And the Loggia building is just right for this space, as it can be used as is traditional.
The main access to the property is planned on the north side of Casa Albergo from the road - Via Braguola. On the east side, behind the Barchessa Nuova building, we have parking spaces for guests and staff.
One of the most important elements of our concept for developing the surroundings is paving the part of the Via Braguola on the north side of the historic villa building. We aim to visually connect the villa's façade with the old bridge that leads across the canal to the gardens of villa Bembo. This will give the northern facade a different character and eliminate the feeling of “a road close to the house,” as the absence of a fence and the paving with stone from the facade to the bridge and further to the garden gate will create the impression of a ceremonial space in front of the building. The paving should also be done at a level slightly above the asphalt surface, as cars will slow down and the space in front of the northern facade of the historic building will be more expressive.
We propose using the historic villa building as a museum showcasing the “world” of Renaissance villa traditions in the Venetian Terraferma - on the ground floor level; and a space for temporary exhibitions by various artists - on the first-floor level and in the central mezzanine.
We named the building located eastward along the road Barchessa Vecchia. We intend to use it as a museum shop, ticket office for museum and exhibition space for temporary visitors (Agriturismo guests will have free access), as well as a shop selling books on history and art, local cuisine, wine, and some special local natural products.
The building adjacent to Barchessa Vecchia on the north facade is called Casa Albergo. It consists of three side-by-side buildings of different heights, one of which has direct access from Barchessa Vecchia, while the other two have separate entrances from the outside. At Casa Albergo, on the ground floor level, we provide a spacious hall for events, a smaller hall for lectures or performances like chamber music concerts for example, administrative and staff facilities, a café & restaurant with a kitchen, reception area with a welcoming space for Agriturismo guests. On the first floor, we have hotel rooms for guests (12 rooms) and several utility rooms in the southernmost part.
The building at the eastern end, located perpendicular to the road, is called Barchessa Nuova. The exquisite space, covered with wooden structures, demanded that this essence be preserved. We decided that it would be appropriate to build a long swimming pool there, which could be used by both temporary visitors and guests of the Agriturismo. The swimming pool and reception area are located on the ground floor with large stained-glass windows facing the courtyard. The basement floor contains changing rooms, toilets, and technical facilities.
We propose the removal of the existing building on the southern border of the site and constructing a new building in its place, within the boundaries of its footprint. The new one we have named Loggia. The absence of solid walls will provide excellent views of the rural fields, allowing “southern” light and breezes to enter the courtyard.
The surrounding environment always plays a significant role. In our project, we see two distinct parts of the site, each of which we endow with its own atmosphere and mood.
The western part of the site, facing the southern facade of the historic villa building, already has many beautiful old trees. Therefore, we believe that it is necessary to enhance this quality and add more plants to turn this part of the site into a small park. We call this area Giardini.
As a counterpart to Giardini, we consider the inner courtyard (formed by Casa Albergo on the west and north sides, Barchessa Nuova on the east side, and Loggia on the south side) as a small square—Piazzetta. Here, various outdoor activities can be organized, street tables of a café & restaurant are located, and a small temporary market of local products or a harvest festival, for example, can be held. And the Loggia building is just right for this space, as it can be used as is traditional.
The main access to the property is planned on the north side of Casa Albergo from the road - Via Braguola. On the east side, behind the Barchessa Nuova building, we have parking spaces for guests and staff.
One of the most important elements of our concept for developing the surroundings is paving the part of the Via Braguola on the north side of the historic villa building. We aim to visually connect the villa's façade with the old bridge that leads across the canal to the gardens of villa Bembo. This will give the northern facade a different character and eliminate the feeling of “a road close to the house,” as the absence of a fence and the paving with stone from the facade to the bridge and further to the garden gate will create the impression of a ceremonial space in front of the building. The paving should also be done at a level slightly above the asphalt surface, as cars will slow down and the space in front of the northern facade of the historic building will be more expressive.
