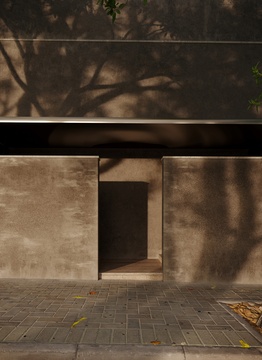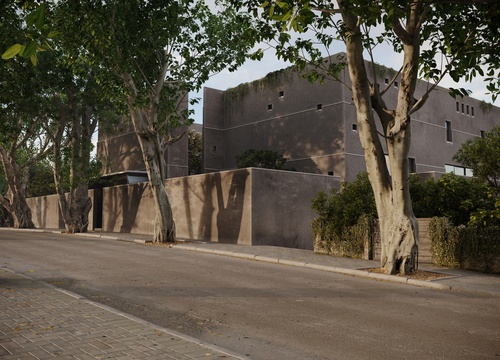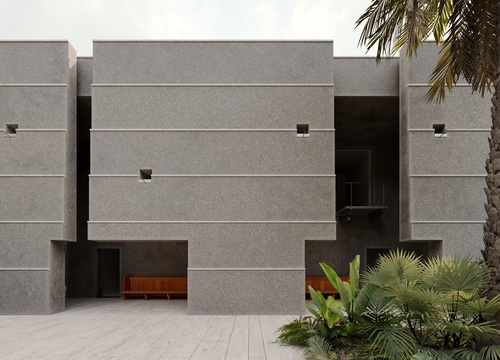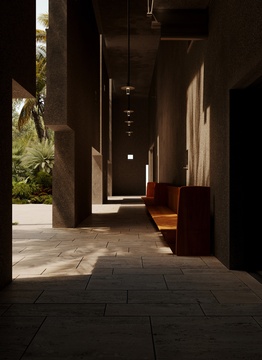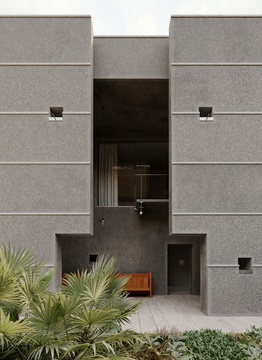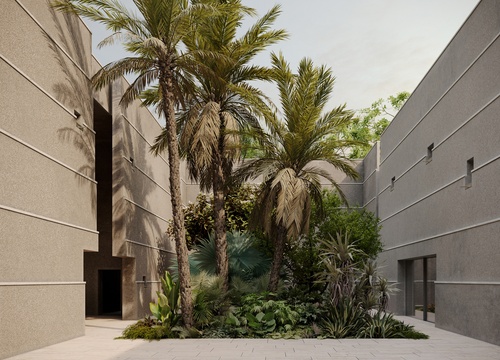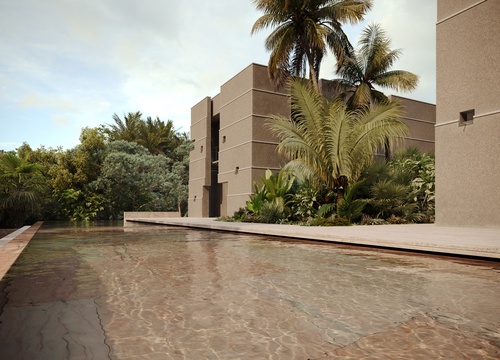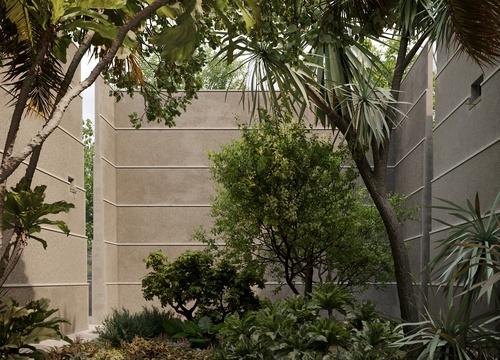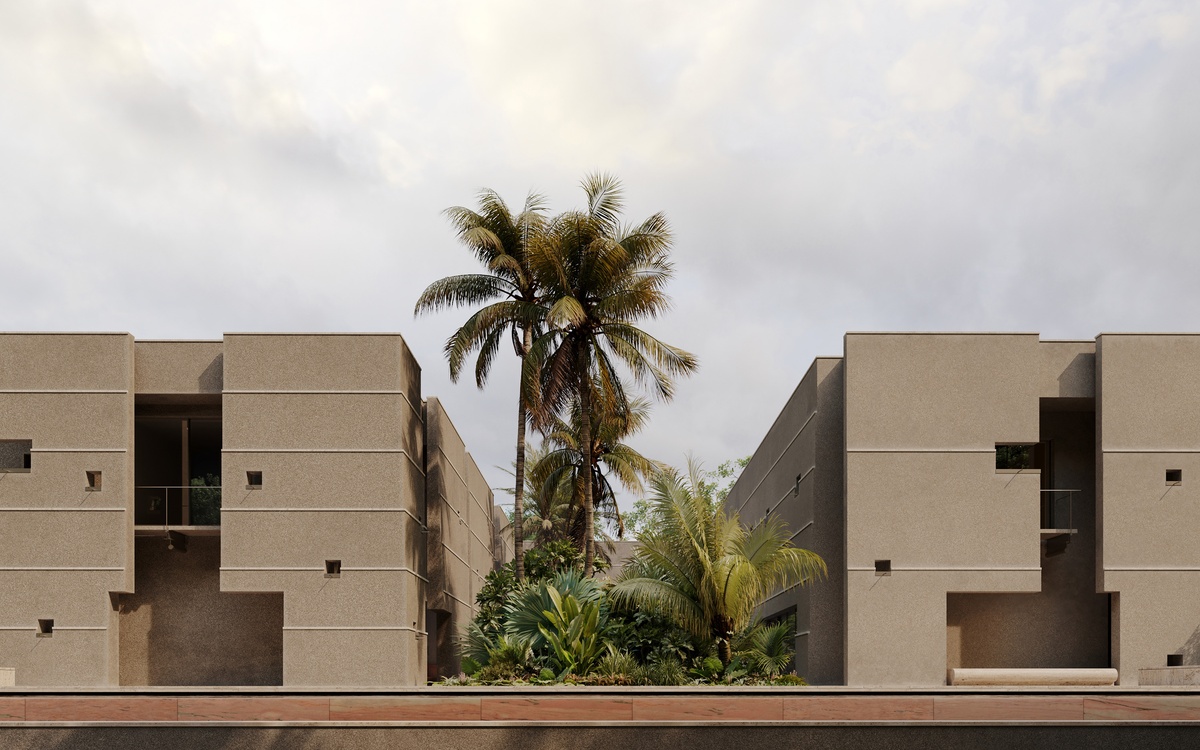
Ca' Forte
Type – Private mansion
Location – Tel Aviv district, Israel
Year – 2022 - 2024
This project continues our reflections on what architecture could be like in the Holy Land. The many glass modernist buildings that can be seen now there, such as those in California or Germany or a lot, where else, tell us that they arise only because of a kind of Fashion, and not as a result of curiosity and a search for an architecture that is organic and natural to the place. And we would like to begin this short story about our new project with a description of the very place on which it is to appear.
Located not far from the sea, the site already gave the appearance of a lush and vibrant atmosphere with its variety of colors, shapes, and sizes of the existing plants. The place gave the impression of a serene and tranquil oasis, thanks to the presence of large beautiful plants - palms, giant ficus trees, eucalyptus, large magnolia bushes, which gave the much desirable cool shade on a hot day. Moreover, these scenic thickets create a sense of privacy and seclusion. Surprisingly, large trees and lush shrubs sprouted along the perimeter of the site, as well as in its very center, as if already suggesting where and what shape in the plan to make the house.
We decided to preserve the beautiful existing plants, create not one large volume of the building, but divide it into two smaller ones, but connected underground by the basement floor. And this approach of framing the trees in the center of the site, essentially created a hidden garden of Eden in the inner courtyard.
The topography of the place also contributed to certain decisions in the process of inventing the building. The surface of the site gracefully slopes and adds a touch of allure to the landscape as well as facilitates the creation of a vast terrace with a pool with a vista over the sea.
Above-ground volumes of the building. They have a double casing. In other words, they are made in such a way that there is an inner volume, behind the walls of which there are inner rooms, and there are outer walls, a kind of sarcophagus, which is made with an indentation so that there are aerated galleries. This will allow the walls of the inner volume not to receive a lot of solar heat and reduce the energy spent on internal air cooling.
Located not far from the sea, the site already gave the appearance of a lush and vibrant atmosphere with its variety of colors, shapes, and sizes of the existing plants. The place gave the impression of a serene and tranquil oasis, thanks to the presence of large beautiful plants - palms, giant ficus trees, eucalyptus, large magnolia bushes, which gave the much desirable cool shade on a hot day. Moreover, these scenic thickets create a sense of privacy and seclusion. Surprisingly, large trees and lush shrubs sprouted along the perimeter of the site, as well as in its very center, as if already suggesting where and what shape in the plan to make the house.
We decided to preserve the beautiful existing plants, create not one large volume of the building, but divide it into two smaller ones, but connected underground by the basement floor. And this approach of framing the trees in the center of the site, essentially created a hidden garden of Eden in the inner courtyard.
The topography of the place also contributed to certain decisions in the process of inventing the building. The surface of the site gracefully slopes and adds a touch of allure to the landscape as well as facilitates the creation of a vast terrace with a pool with a vista over the sea.
Above-ground volumes of the building. They have a double casing. In other words, they are made in such a way that there is an inner volume, behind the walls of which there are inner rooms, and there are outer walls, a kind of sarcophagus, which is made with an indentation so that there are aerated galleries. This will allow the walls of the inner volume not to receive a lot of solar heat and reduce the energy spent on internal air cooling.
